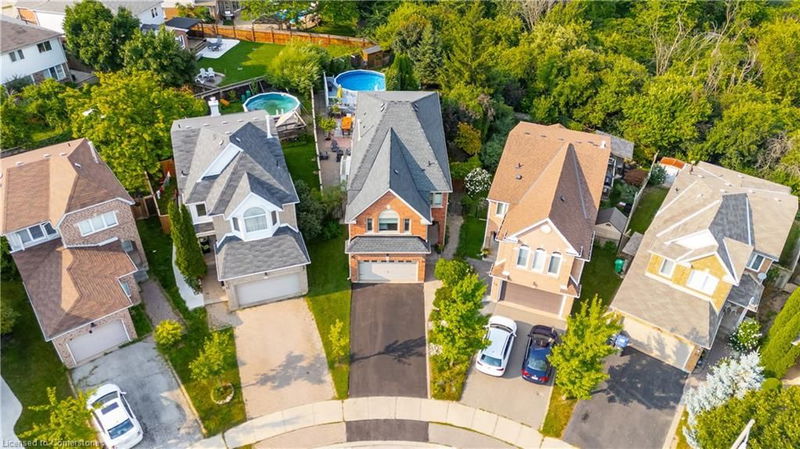Caractéristiques principales
- MLS® #: 40706753
- ID de propriété: SIRC2321539
- Type de propriété: Résidentiel, Maison unifamiliale détachée
- Aire habitable: 3 295 pi.ca.
- Chambre(s) à coucher: 5+1
- Salle(s) de bain: 4+1
- Stationnement(s): 6
- Inscrit par:
- RE/MAX Escarpment Realty Inc.
Description de la propriété
Experience Unparalleled Privacy Along W/ The Perfect Blend Of Serenity And Convenience In This Stunning 5+1 Bedroom, 4.5 Bathroom Home Nestled In A Tranquil Cul-De-Sac In The Prestigious Heart Lake West Community. Set On An Oversized Pie-Shaped Ravine Lot Which Backs Onto The Etobicoke Creek & Multiple Trails, This Home Offers Nearly 3,300 Square Feet Of Meticulously Maintained Living Space! The Main Floors Boasts Hardwood Throughout The Expansive & Elegant Living Room & Dining Room Combo Along W/The Bright Eat-In Kitchen Which Overlooks The Charming & Cozy Family Room. Awaiting You Outside Is A Private Backyard Oasis Featuring An Above-Ground Pool, A Relaxing Pond, And An Abundance Of Professionally Landscaped Space Providing A Serene And Inviting Retreat For All To Enjoy. Upstairs Discover Five Spacious Bedrooms, Including A Primary Suite W/ An En-Suite & A Walk-In Closet Along W/ Two Other Full Baths And A Conveniently Located Laundry Room Making It A Perfect Family Home. The Fully Finished Basement Offers In-Law Suite Potential Featuring A Large Recreational Area And An Additional Bedroom W/ A 3-Piece En-Suite. See Attached Upgrades List (Too Many To List)! Don’t Miss Out On This Incredible Opportunity!
Pièces
- TypeNiveauDimensionsPlancher
- CuisinePrincipal15' 3" x 10' 4.8"Autre
- Salle de bainsPrincipal4' 11.8" x 6' 7.9"Autre
- Salle familialePrincipal16' 2" x 12' 4"Autre
- Salle à déjeunerPrincipal10' 8.6" x 10' 2"Autre
- Chambre à coucher principale2ième étage15' 3.8" x 15' 8.1"Autre
- Salle de bains2ième étage5' 10.8" x 6' 11"Autre
- Salle de bains2ième étage6' 2" x 6' 11"Autre
- Chambre à coucher2ième étage14' 9.1" x 10' 7.8"Autre
- Chambre à coucher2ième étage10' 4.8" x 10' 9.9"Autre
- Chambre à coucher2ième étage9' 8.9" x 14' 6.8"Autre
- Salle de bainsSupérieur5' 10.2" x 10' 4.8"Autre
- Chambre à coucher2ième étage10' 7.1" x 10' 4"Autre
- Chambre à coucherSupérieur15' 8.9" x 10' 4.8"Autre
Agents de cette inscription
Demandez plus d’infos
Demandez plus d’infos
Emplacement
24 Furrows End, Brampton, Ontario, L6Z 4S5 Canada
Autour de cette propriété
En savoir plus au sujet du quartier et des commodités autour de cette résidence.
Demander de l’information sur le quartier
En savoir plus au sujet du quartier et des commodités autour de cette résidence
Demander maintenantCalculatrice de versements hypothécaires
- $
- %$
- %
- Capital et intérêts 6 099 $ /mo
- Impôt foncier n/a
- Frais de copropriété n/a

