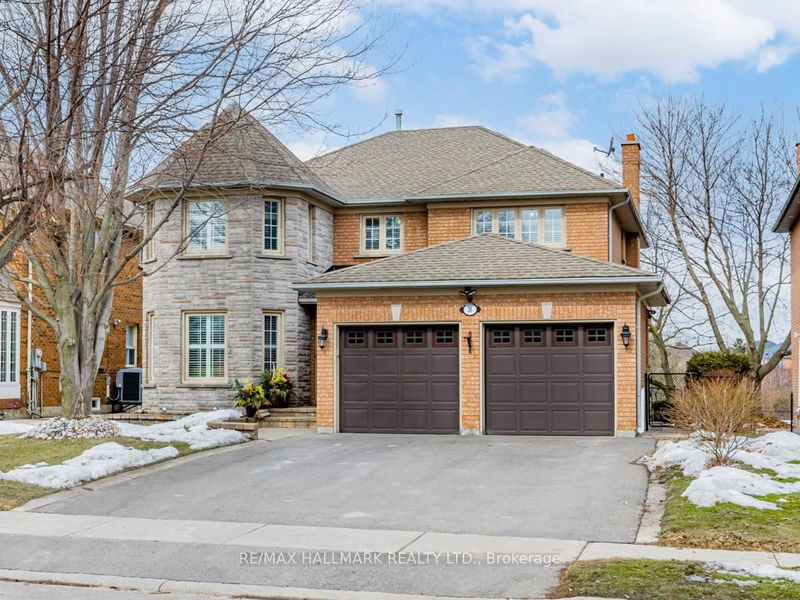Caractéristiques principales
- MLS® #: W12017189
- ID de propriété: SIRC2319172
- Type de propriété: Résidentiel, Maison unifamiliale détachée
- Grandeur du terrain: 6 404,84 pi.ca.
- Chambre(s) à coucher: 4+1
- Salle(s) de bain: 4
- Pièces supplémentaires: Sejour
- Stationnement(s): 6
- Inscrit par:
- RE/MAX HALLMARK REALTY LTD.
Description de la propriété
Nestled onto a picturesque ravine and Stephen Llewellyn Trail, this upgraded Greenpark-built home features 2863 square feet above grade of elegant and modern finishes. The expansive foyer with grand staircase and custom millwork, leading to a formal and spacious living and dining rooms, provide an inviting setting for family gatherings. The open concept and renovated kitchen boasts quartz countertops and high-end stainless steel appliances, while the family room features an impressive stone fireplace with views that change with every season. A main-floor office offers an ideal workspace or the potential to be used as an additional bedroom. The mudroom provides direct access to the garage, offering added convenience and storage space with a rough in for laundry. The upper level includes a luxurious primary retreat with a 3-piece ensuite and an oversized walk-in closet, along with three generously sized secondary bedrooms and a versatile bonus area. The finished lower level features a large recreation room, a separate bedroom, a bathroom (rough in for sink/shower), and a combined kitchenette and laundry room, making it ideal for an in-law suite. The fully fenced backyard provides a serene and secluded space, perfect for relaxation, outdoor entertainment, or enjoying the beauty of nature in complete privacy. Centrally located, this home is just steps away from transit, restaurants, grocery stores, banks, schools, parks, and Brampton Civic Hospital, with convenient access to Highways 410, 427, and 407.
Pièces
- TypeNiveauDimensionsPlancher
- SalonPrincipal10' 9.1" x 17' 5.8"Autre
- Salle à mangerPrincipal9' 11.2" x 16' 6.8"Autre
- Bureau à domicilePrincipal9' 8.9" x 11' 2.2"Autre
- Salle familialePrincipal11' 3.8" x 16' 11.5"Autre
- CuisinePrincipal10' 9.1" x 11' 4.2"Autre
- Salle à déjeunerPrincipal9' 9.3" x 12' 11.1"Autre
- Stratifié2ième étage12' 11.9" x 20' 10.7"Autre
- Chambre à coucher2ième étage10' 8.7" x 15' 5.8"Autre
- Chambre à coucher2ième étage11' 3.4" x 12' 3.6"Autre
- Chambre à coucher2ième étage10' 10.3" x 11' 10.9"Autre
- Salle de loisirsSupérieur17' 5" x 22' 6"Autre
- Chambre à coucherSupérieur11' 10.7" x 13' 3.8"Autre
Agents de cette inscription
Demandez plus d’infos
Demandez plus d’infos
Emplacement
26 Mountainberry Rd, Brampton, Ontario, L6R 1J3 Canada
Autour de cette propriété
En savoir plus au sujet du quartier et des commodités autour de cette résidence.
Demander de l’information sur le quartier
En savoir plus au sujet du quartier et des commodités autour de cette résidence
Demander maintenantCalculatrice de versements hypothécaires
- $
- %$
- %
- Capital et intérêts 6 591 $ /mo
- Impôt foncier n/a
- Frais de copropriété n/a

