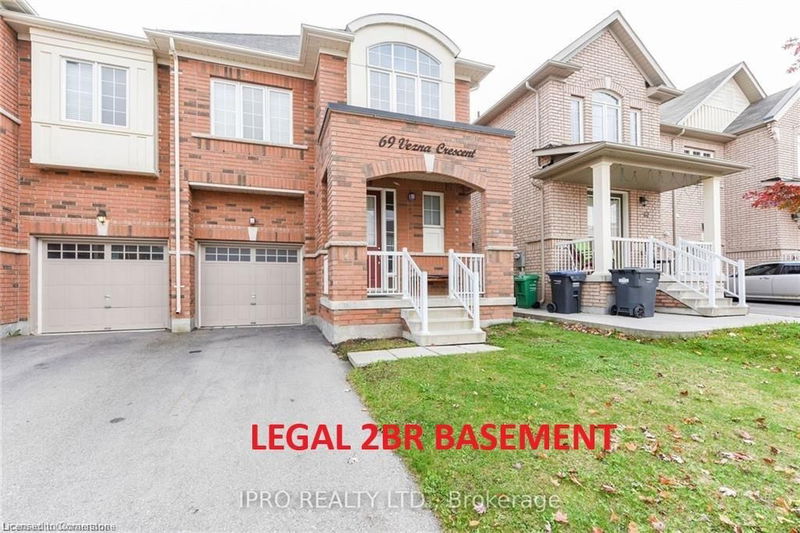Caractéristiques principales
- MLS® #: 40705556
- ID de propriété: SIRC2315291
- Type de propriété: Résidentiel, Maison unifamiliale détachée
- Aire habitable: 2 000 pi.ca.
- Chambre(s) à coucher: 4+2
- Salle(s) de bain: 3+1
- Stationnement(s): 3
- Inscrit par:
- IPRO REALTY LTD
Description de la propriété
4 Bedroom, 3.4 Bathroom with 2 Bedrooms, Legal Basement. A Huge Upgraded Semi-Detached ** No ** Side walk in a Prestigious Credit Valley Neighbourhood. All the floors of the house is upgraded to laminate Flooring Hardwood Staircase - All Appliances are newly installed including the Gas Oven Line and Gas Stove - New Lighting Fixtures - Newly Built 2 Bedrooms Legal Basement with City Permit and Separate Side Entrance to the Basement. (*** Legal Basement Permit is Attached**** ) Rented for $1850 + 30% Utilities Features: 9ft Ceilings on Main Floor and Upper Level Features: Separate Lounge Area, Family Area and Dining Area - Open Concept Spacious Kitchen with Lots of Cabinet Space and Island Area, 1946 Sq Ft According to MPAC. First Floor Features: 4 Bedrooms with Closets - Laundry Room is a Spacious Den can be used an Additional Room - 2 Full Washrooms - Lots of Windows with Abundant Natural Light - Basement Features: 2 Bedrooms with Closets, Separate Laundry - Storage Room.
Pièces
- TypeNiveauDimensionsPlancher
- Salle familialePrincipal13' 5.8" x 19' 5.8"Autre
- Salle à déjeunerPrincipal12' 2" x 8' 2"Autre
- CuisinePrincipal12' 8.8" x 8' 2"Autre
- Chambre à coucher2ième étage9' 3" x 12' 9.4"Autre
- Chambre à coucher2ième étage10' 11.8" x 16' 9.1"Autre
- Chambre à coucherSous-sol9' 8.1" x 9' 8.1"Autre
- Chambre à coucherSous-sol6' 5.1" x 9' 8.1"Autre
- Chambre à coucher2ième étage9' 8.9" x 12' 4"Autre
- Chambre à coucher2ième étage6' 5.1" x 10' 4.8"Autre
- Salle de lavage2ième étage5' 4.9" x 6' 9.1"Autre
- Salle de bains2ième étage8' 6.3" x 8' 6.3"Autre
- Salle de bains2ième étage8' 6.3" x 8' 6.3"Autre
- Salle de bainsPrincipal6' 11.8" x 6' 11.8"Autre
- Salle de bainsSous-sol8' 6.3" x 8' 6.3"Autre
Agents de cette inscription
Demandez plus d’infos
Demandez plus d’infos
Emplacement
69 Vezna Crescent, Brampton, Ontario, L6X 5K4 Canada
Autour de cette propriété
En savoir plus au sujet du quartier et des commodités autour de cette résidence.
Demander de l’information sur le quartier
En savoir plus au sujet du quartier et des commodités autour de cette résidence
Demander maintenantCalculatrice de versements hypothécaires
- $
- %$
- %
- Capital et intérêts 5 371 $ /mo
- Impôt foncier n/a
- Frais de copropriété n/a

