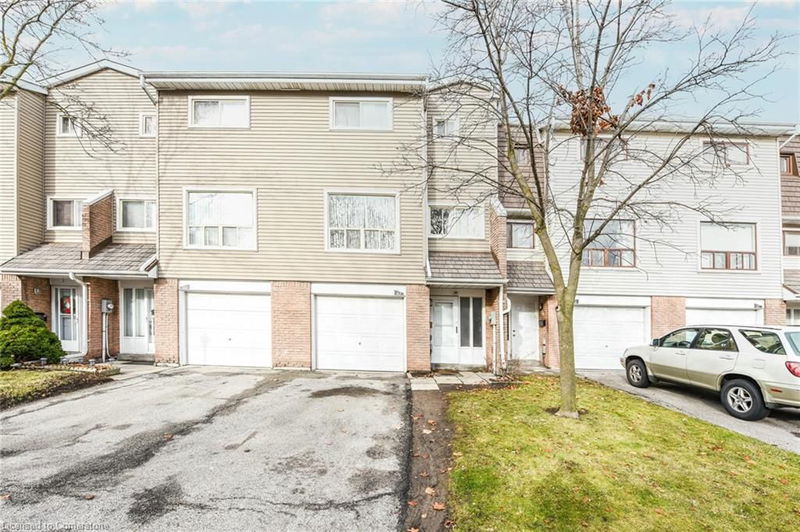Caractéristiques principales
- MLS® #: 40704519
- ID de propriété: SIRC2308452
- Type de propriété: Résidentiel, Condo
- Aire habitable: 1 029 pi.ca.
- Chambre(s) à coucher: 3
- Salle(s) de bain: 1+1
- Stationnement(s): 2
- Inscrit par:
- ROYAL CANADIAN REALTY BROKERS INC
Description de la propriété
Welcome to 47 Ellis Dr! This townhouse, located in the heart of Brampton, offers a blend of comfort and style across three thoughtfully planned levels. The ground floor features durable ceramic tiles, a den suitable for a remote worker or home business, with a walkout to the backyard. The hallway leading to this open space also includes ample storage, making organization effortless. Step up to the inviting main floor, which boasts an open-concept layout. The dining room blends seamlessly with the great room, creating a welcoming atmosphere ideal for entertaining. This level also includes a 2-piece bathroom. The upper level features three well-appointed bedrooms and a 4-piece bathroom. This carpet-free home is perfect for families, professionals, or investors seeking an affordable property in a growing community. Located close to schools, parks, shopping, transit, and Hwy 407.
Pièces
- TypeNiveauDimensionsPlancher
- Salle à manger2ième étage11' 1.8" x 20' 2.1"Autre
- Salon2ième étage11' 1.8" x 20' 2.1"Autre
- Cuisine2ième étage6' 2" x 17' 7"Autre
- Chambre à coucher principale3ième étage10' 8.6" x 12' 8.8"Autre
- Chambre à coucher3ième étage8' 5.9" x 10' 4.8"Autre
- Chambre à coucher3ième étage8' 5.9" x 10' 4.8"Autre
- BoudoirSupérieur7' 6.1" x 9' 1.8"Autre
Agents de cette inscription
Demandez plus d’infos
Demandez plus d’infos
Emplacement
47 Ellis Drive #47, Brampton, Ontario, L6T 4C4 Canada
Autour de cette propriété
En savoir plus au sujet du quartier et des commodités autour de cette résidence.
Demander de l’information sur le quartier
En savoir plus au sujet du quartier et des commodités autour de cette résidence
Demander maintenantCalculatrice de versements hypothécaires
- $
- %$
- %
- Capital et intérêts 2 831 $ /mo
- Impôt foncier n/a
- Frais de copropriété n/a

