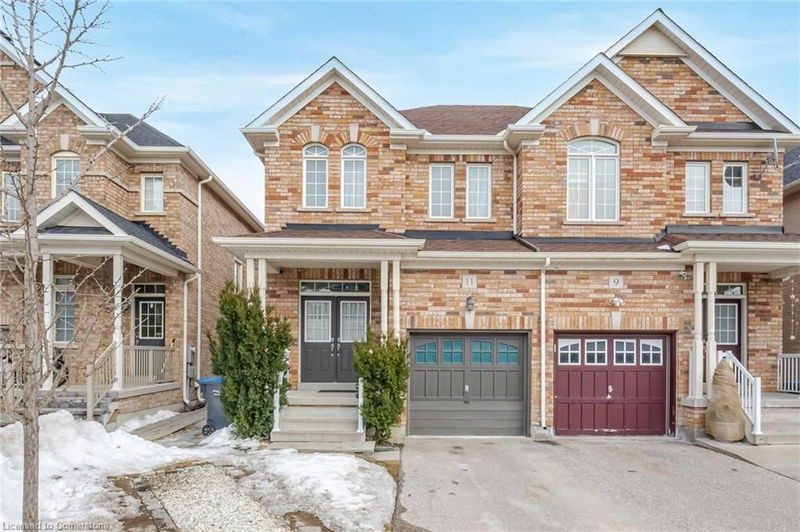Caractéristiques principales
- MLS® #: 40703729
- ID de propriété: SIRC2305605
- Type de propriété: Résidentiel, Maison unifamiliale détachée
- Aire habitable: 2 404 pi.ca.
- Construit en: 2011
- Chambre(s) à coucher: 3
- Salle(s) de bain: 2+2
- Stationnement(s): 4
- Inscrit par:
- Right At Home Realty
Description de la propriété
Welcome to 11 Pomell Trail, a beautifully maintained original-owner home in one of Brampton's most sought-after neighborhoods. Built in 2011, this 1,612 sq. ft. above-grade residence, plus a 792 sq. ft. fnished basement, offers the perfect blend of space, comfort, and functionality. Step inside to a bright and open-concept main foor, where the spacious kitchen overlooks the living and dining areas, creating a seamless fow for both everyday living and entertaining. Enjoy cozy evenings by the freplace or step out through the walkout to a generous backyard, ideal for summer gatherings. A powder room on the main level adds convenience for guests. Upstairs, you'll fnd three generously sized bedrooms, including a primary suite with an ensuite bathroom, plus another full bathroom for family or guests. The fnished basement offers additional living space, perfect for a recreation room, home ofce, or gym, along with a spacious laundry room and a cold room for extra storage. This home also boasts a 4-car parking driveway, providing ample space for family and visitors. Located in the high-demand Castlemore East community, this home is close to schools, parks, shopping, and major highways, making it perfect for families and commuters alike. Don't miss this incredible opportunity!
Pièces
- TypeNiveauDimensionsPlancher
- Salle à mangerPrincipal9' 6.1" x 14' 11"Autre
- SalonPrincipal14' 11.9" x 17' 10.9"Autre
- FoyerPrincipal5' 8.8" x 8' 7.9"Autre
- Salle à déjeunerPrincipal14' 11.9" x 17' 10.9"Autre
- Chambre à coucher principale2ième étage12' 9.1" x 15' 5"Autre
- CuisinePrincipal8' 8.5" x 10' 9.1"Autre
- Chambre à coucher2ième étage8' 5.9" x 11' 6.1"Autre
- Chambre à coucher2ième étage9' 1.8" x 12' 2.8"Autre
- Salle de loisirsSupérieur17' 10.9" x 22' 8"Autre
- Salle de lavageSupérieur7' 8.1" x 13' 5"Autre
- Cave / chambre froideSupérieur5' 10.8" x 7' 8.1"Autre
Agents de cette inscription
Demandez plus d’infos
Demandez plus d’infos
Emplacement
11 Pomell Trail, Brampton, Ontario, L6P 3J5 Canada
Autour de cette propriété
En savoir plus au sujet du quartier et des commodités autour de cette résidence.
- 25.04% 35 à 49 ans
- 22.17% 20 à 34 ans
- 14.48% 50 à 64 ans
- 8.45% 10 à 14 ans
- 7.79% 15 à 19 ans
- 7.57% 65 à 79 ans
- 7.48% 5 à 9 ans
- 5.91% 0 à 4 ans ans
- 1.11% 80 ans et plus
- Les résidences dans le quartier sont:
- 85.54% Ménages unifamiliaux
- 5.87% Ménages multifamiliaux
- 5.46% Ménages d'une seule personne
- 3.13% Ménages de deux personnes ou plus
- 130 763 $ Revenu moyen des ménages
- 43 370 $ Revenu personnel moyen
- Les gens de ce quartier parlent :
- 32.43% Anglais
- 23.54% Pendjabi
- 13.4% Gujarati
- 10.17% Anglais et langue(s) non officielle(s)
- 6.46% Tamoul
- 4.13% Assyrien néo-araméen
- 3.6% Hindi
- 3.25% Ourdou
- 1.65% Arabe
- 1.37% Espagnol
- Le logement dans le quartier comprend :
- 51.82% Maison jumelée
- 35.86% Maison individuelle non attenante
- 10.53% Maison en rangée
- 1.79% Duplex
- 0% Appartement, moins de 5 étages
- 0% Appartement, 5 étages ou plus
- D’autres font la navette en :
- 6.48% Transport en commun
- 2.74% Autre
- 0.08% Marche
- 0% Vélo
- 28.38% Diplôme d'études secondaires
- 22.83% Baccalauréat
- 20.93% Aucun diplôme d'études secondaires
- 14.11% Certificat ou diplôme d'un collège ou cégep
- 8.49% Certificat ou diplôme universitaire supérieur au baccalauréat
- 3.37% Certificat ou diplôme d'apprenti ou d'une école de métiers
- 1.89% Certificat ou diplôme universitaire inférieur au baccalauréat
- L’indice de la qualité de l’air moyen dans la région est 2
- La région reçoit 290.89 mm de précipitations par année.
- La région connaît 7.39 jours de chaleur extrême (31.61 °C) par année.
Demander de l’information sur le quartier
En savoir plus au sujet du quartier et des commodités autour de cette résidence
Demander maintenantCalculatrice de versements hypothécaires
- $
- %$
- %
- Capital et intérêts 4 663 $ /mo
- Impôt foncier n/a
- Frais de copropriété n/a

