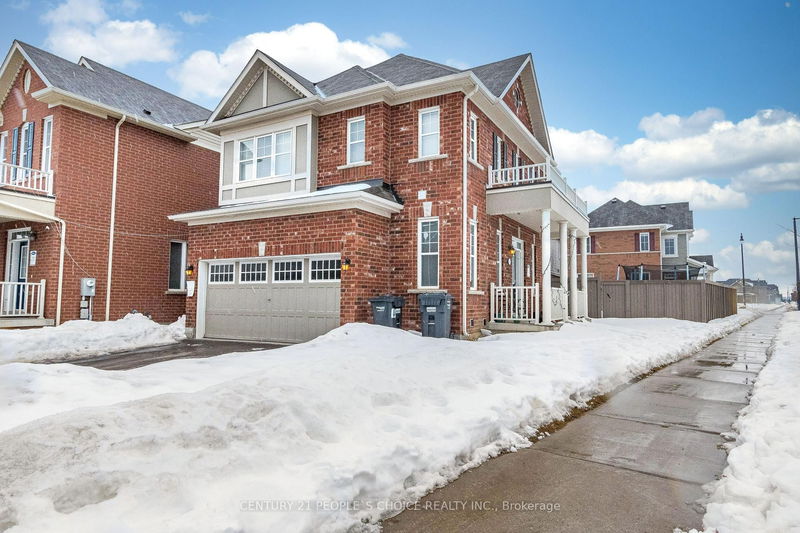Caractéristiques principales
- MLS® #: W12000613
- ID de propriété: SIRC2305535
- Type de propriété: Résidentiel, Maison unifamiliale détachée
- Grandeur du terrain: 4 549,80 pi.ca.
- Chambre(s) à coucher: 4+1
- Salle(s) de bain: 4
- Pièces supplémentaires: Sejour
- Stationnement(s): 5
- Inscrit par:
- CENTURY 21 PEOPLE`S CHOICE REALTY INC.
Description de la propriété
Gorgeous Quality Attractively Priced Premium Corner Lot Detached House In The Prestigious Area Near Mount Pleasant Go Station!! Legal Second Dwelling Fully Finished Basement With Separate Entrance !!! Main Floor Open Concept W/ Neutral Decor. Spacious & Cozy Great Room With Walk-Out To Yard. Family Size Kitchen Combined W/ Breakfast Area & 9 Ft Smooth Ceiling On Main Floor. Master Bedroom W/ Ensuite & Huge Closet. Convenient Second Floor Laundry!! More Upgrades include Granite Countertops In Kitchen W/ Stainless Steel Appliances, 4 Spacious bedrooms, Main Floor Hardwood, An Extra Wide Backyard, 6 Car Parking!! Brand New -Legal Second Dwelling Fully Finished Basement With Separate Entrance Ready To Rent For Extra Income!! Minutes Away From Go Station!! Dream Property For First-Time Buyers or Investors !!!! Fully Fenced Backyard !!!!
Pièces
- TypeNiveauDimensionsPlancher
- Pièce principalePrincipal11' 5.7" x 18' 5.3"Autre
- CuisinePrincipal8' 10.2" x 12' 1.6"Autre
- Salle à mangerPrincipal8' 10.2" x 12' 1.6"Autre
- Moquette2ième étage11' 5.7" x 12' 9.5"Autre
- Chambre à coucher2ième étage10' 2" x 11' 1.8"Autre
- Chambre à coucher2ième étage9' 6.1" x 10' 2"Autre
- Chambre à coucher2ième étage9' 6.1" x 9' 10.1"Autre
- Salle de lavage2ième étage5' 2.9" x 5' 2.9"Autre
- Chambre à coucherSous-sol9' 10.1" x 10' 2"Autre
- CuisineSous-sol9' 10.1" x 9' 6.1"Autre
- Pièce principaleSous-sol11' 5.7" x 8' 10.2"Autre
Agents de cette inscription
Demandez plus d’infos
Demandez plus d’infos
Emplacement
474 Veterans Dr, Brampton, Ontario, L7A 5A7 Canada
Autour de cette propriété
En savoir plus au sujet du quartier et des commodités autour de cette résidence.
- 26.25% 20 to 34 年份
- 25.51% 35 to 49 年份
- 10.12% 50 to 64 年份
- 9.88% 0 to 4 年份
- 9.08% 5 to 9 年份
- 7.49% 10 to 14 年份
- 5.81% 15 to 19 年份
- 5.23% 65 to 79 年份
- 0.62% 80 and over
- Households in the area are:
- 83.36% Single family
- 7.57% Single person
- 4.81% Multi person
- 4.26% Multi family
- 127 006 $ Average household income
- 46 817 $ Average individual income
- People in the area speak:
- 41.04% English
- 24.66% Punjabi (Panjabi)
- 10.89% English and non-official language(s)
- 5.97% Urdu
- 5.36% Hindi
- 5.18% Gujarati
- 3.63% Tamil
- 1.38% Telugu
- 0.96% Spanish
- 0.93% Tagalog (Pilipino, Filipino)
- Housing in the area comprises of:
- 66.28% Single detached
- 18.33% Row houses
- 9.98% Semi detached
- 2.89% Apartment 5 or more floors
- 2.44% Duplex
- 0.07% Apartment 1-4 floors
- Others commute by:
- 8.91% Public transit
- 2.36% Other
- 0.61% Foot
- 0% Bicycle
- 26.2% Bachelor degree
- 25.72% High school
- 16.03% College certificate
- 14.66% Did not graduate high school
- 11.96% Post graduate degree
- 2.86% Trade certificate
- 2.57% University certificate
- The average are quality index for the area is 2
- The area receives 304.92 mm of precipitation annually.
- The area experiences 7.39 extremely hot days (31.28°C) per year.
Demander de l’information sur le quartier
En savoir plus au sujet du quartier et des commodités autour de cette résidence
Demander maintenantCalculatrice de versements hypothécaires
- $
- %$
- %
- Capital et intérêts 5 615 $ /mo
- Impôt foncier n/a
- Frais de copropriété n/a

