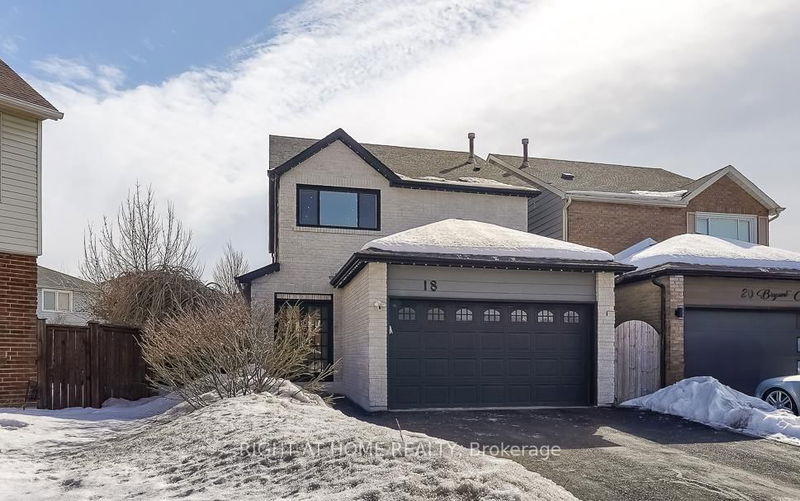Caractéristiques principales
- MLS® #: W11998789
- ID de propriété: SIRC2303169
- Type de propriété: Résidentiel, Maison unifamiliale détachée
- Grandeur du terrain: 4 845,80 pi.ca.
- Construit en: 31
- Chambre(s) à coucher: 4
- Salle(s) de bain: 4
- Pièces supplémentaires: Sejour
- Stationnement(s): 6
- Inscrit par:
- RIGHT AT HOME REALTY
Description de la propriété
Private Primary Suite Features a full ensuite for your comfort. Beautiful Upgrades: Stained brick, gemstone lighting, 4 renovated bathrooms, hardwood floors throughout, California shutters, wood-burning fireplace, and a stunning open basement with a show-stopper electric fireplace. brand new furnace (2025), nearly all-new windows (2022), and a roof under 2 years old (2023)! Massive pie-shaped, south-facing lot with mature trees, a hot tub included, 6-car parking, and direct access to Burton Park. Quiet cul-de-sac living! Flexible 4th Bedroom: currently a luxe dressing room with built-ins, but owner will easily convert back to a bedroom if needed. Convenient Location: Minutes to Hwy 410, downtown Brampton, GO Train, and shops. Linked only at the foundation!
Pièces
- TypeNiveauDimensionsPlancher
- Salle de loisirsSous-sol17' 7" x 22' 2.5"Autre
- Salle de bainsSous-sol8' 9.5" x 10' 2"Autre
- Salle de lavageSous-sol8' 6.3" x 6' 5.9"Autre
- ChaudièreSous-sol6' 5.9" x 15' 4.6"Autre
- AutreSous-sol8' 6.7" x 6' 1.6"Autre
- FoyerPrincipal9' 8.1" x 6' 5.1"Autre
- CuisinePrincipal14' 11.9" x 10' 4.7"Autre
- Salle à déjeunerPrincipal9' 8.5" x 10' 4"Autre
- SalonPrincipal16' 2.8" x 11' 10.1"Autre
- Salle de bainsPrincipal5' 10.8" x 2' 11.8"Autre
- Autre2ième étage21' 7.5" x 16' 3.6"Autre
- Chambre à coucher2ième étage12' 7.1" x 10' 4.7"Autre
- Chambre à coucher2ième étage9' 4.9" x 11' 10.1"Autre
- Salle de bains2ième étage11' 8.5" x 5' 6.5"Autre
- Salle de bains2ième étage7' 10" x 8' 5.5"Autre
Agents de cette inscription
Demandez plus d’infos
Demandez plus d’infos
Emplacement
18 Bryant Crt, Brampton, Ontario, L6X 2T1 Canada
Autour de cette propriété
En savoir plus au sujet du quartier et des commodités autour de cette résidence.
Demander de l’information sur le quartier
En savoir plus au sujet du quartier et des commodités autour de cette résidence
Demander maintenantCalculatrice de versements hypothécaires
- $
- %$
- %
- Capital et intérêts 4 768 $ /mo
- Impôt foncier n/a
- Frais de copropriété n/a

