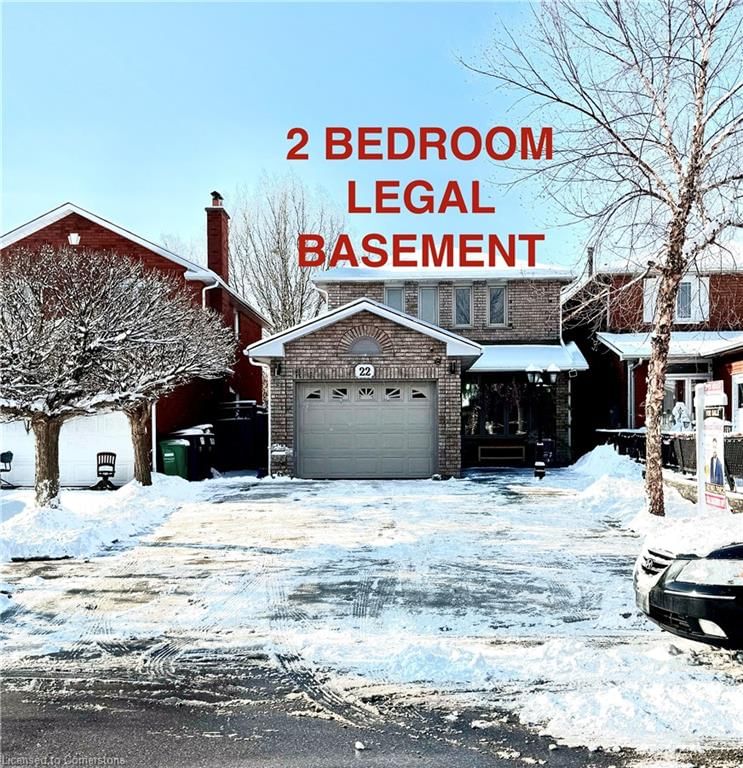Caractéristiques principales
- MLS® #: 40693010
- ID de propriété: SIRC2300441
- Type de propriété: Résidentiel, Maison unifamiliale détachée
- Aire habitable: 2 700 pi.ca.
- Chambre(s) à coucher: 3+2
- Salle(s) de bain: 2+1
- Stationnement(s): 6
- Inscrit par:
- HOMELIFE MIRACLE REALTY LTD
Description de la propriété
Welcome To this Stunning Detached Home in The Highly Sought-After Community of Fletcher's Creek South!!! This Beautiful Property (full of Upgrades) Boasts 3 Bedrooms, 3 Bathrooms and A spacious Living Space.!!! Freshly painted & No Carpet in the House, New Concrete Driveway can park 5 cars, Surrounded by Fine Dining, Top Shopping Destinations, And Exceptional Public And Private Schools in GTA. Conveniently Located Near Highways 407 And 403, GO Transit, And Regional Bus Stops The open Concept Main Floor and Huge Backyard with Deck & Gazebo are Ideal for Hosting Guests, While the Spacious Bedrooms upstairs Provide a Peaceful Retreat For you And Your Family. Unique Opportunity to own a Newer Home in A Desirable Neighbourhood. With High-End Finishes and Design Throughout, This Property Is sure to Impress. Don't Miss Your Chance to Make This Stunning Home Your Own !!!
Pièces
- TypeNiveauDimensionsPlancher
- Séjour / Salle à mangerPrincipal10' 2" x 22' 6"Autre
- SalonPrincipal10' 2" x 22' 6"Autre
- CuisinePrincipal10' 11.8" x 20' 1.5"Autre
- Chambre à coucher2ième étage9' 3" x 13' 8.9"Autre
- Salle à déjeunerPrincipal10' 11.8" x 20' 1.5"Autre
- Chambre à coucher2ième étage11' 5" x 10' 2.8"Autre
- Chambre à coucherSous-sol9' 10.5" x 10' 5.9"Autre
- Chambre à coucher principale2ième étage10' 11.8" x 17' 5.8"Autre
- CuisineSous-sol9' 10.5" x 10' 4"Autre
- Chambre à coucherSous-sol6' 11.8" x 10' 5.9"Autre
- SalonSous-sol10' 7.8" x 11' 10.7"Autre
- Salle à mangerPrincipal10' 2" x 11' 3.8"Autre
Agents de cette inscription
Demandez plus d’infos
Demandez plus d’infos
Emplacement
22 Cranberry Crescent, Brampton, Ontario, L6Y 4P7 Canada
Autour de cette propriété
En savoir plus au sujet du quartier et des commodités autour de cette résidence.
- 33.16% 20 to 34 years
- 18.13% 35 to 49 years
- 17.1% 50 to 64 years
- 9.03% 65 to 79 years
- 6.39% 15 to 19 years
- 5.4% 10 to 14 years
- 4.73% 5 to 9 years
- 3.97% 0 to 4 years
- 2.08% 80 and over
- Households in the area are:
- 67.77% Single family
- 16.44% Multi person
- 9.83% Single person
- 5.96% Multi family
- $119,616 Average household income
- $37,626 Average individual income
- People in the area speak:
- 39.44% Punjabi (Panjabi)
- 35.35% English
- 6.94% English and non-official language(s)
- 4.4% Gujarati
- 4.35% Hindi
- 3.76% Urdu
- 2.22% Tagalog (Pilipino, Filipino)
- 1.61% Nepali
- 1.06% Tamil
- 0.87% Telugu
- Housing in the area comprises of:
- 52.92% Single detached
- 26.16% Duplex
- 18.25% Row houses
- 1.46% Semi detached
- 1.1% Apartment 1-4 floors
- 0.11% Apartment 5 or more floors
- Others commute by:
- 17.54% Public transit
- 2.59% Other
- 0.01% Foot
- 0% Bicycle
- 33.7% High school
- 20.61% Bachelor degree
- 18.2% College certificate
- 15.24% Did not graduate high school
- 7.25% Post graduate degree
- 3.45% Trade certificate
- 1.56% University certificate
- The average air quality index for the area is 2
- The area receives 301.73 mm of precipitation annually.
- The area experiences 7.4 extremely hot days (31.53°C) per year.
Demander de l’information sur le quartier
En savoir plus au sujet du quartier et des commodités autour de cette résidence
Demander maintenantCalculatrice de versements hypothécaires
- $
- %$
- %
- Capital et intérêts 4 878 $ /mo
- Impôt foncier n/a
- Frais de copropriété n/a

