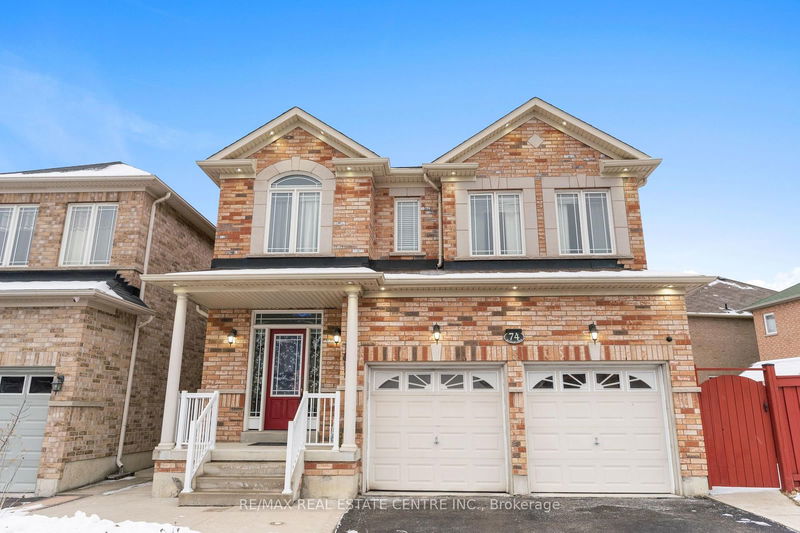Caractéristiques principales
- MLS® #: W11991363
- ID de propriété: SIRC2296200
- Type de propriété: Résidentiel, Maison unifamiliale détachée
- Grandeur du terrain: 5 722,66 pi.ca.
- Construit en: 6
- Chambre(s) à coucher: 4+2
- Salle(s) de bain: 4
- Pièces supplémentaires: Sejour
- Stationnement(s): 6
- Inscrit par:
- RE/MAX REAL ESTATE CENTRE INC.
Description de la propriété
Welcome to 74 Skyvalley Dr! Super Clean & Well Maintained East Facing 4+2 Bed Detached Home (Finished Basement with Separate Entrance) That Sits On A Premium Pool Sized Deep and Wide Lot. Located In The Highly Coveted And Prestigious Castlemore Area, This Property Is A True Standout. With An Abundance Of Upgrades Throughout, Including A Beautiful and Updated Kitchen, Complete With High-End Stainless Steel Appliances, Updated Bathrooms, Modern Porcelain Tiles, Pot Lights ( Indoor & Outdoor) And Gleaming Hardwood Floors ( Carpet Free Home). Cozy Family Room With A Fireplace That Adds Warmth And Charm To The Space. Walk Out From Kitchen To The Private Backyard That Is Perfect for Summer BBQs and Gatherings with Loved Ones. The Main Floor Features Separate Living and Dining Areas. The Home Includes a 2-Car Garage With A Wide Driveway for Parking Up to 6 Cars. The Huge Primary Bedroom Offers an Extra-Large Custom Walk-In Closet and a Luxurious 5-Piece Ensuite with Jacuzzi and Shower, 3 More Spacious Bedrooms With Lots Of Natural Light Flowing In Plus A Den / Home Office/ Library Space. The Spacious Basement Apartment Features 2 Bedrooms, a Separate Entrance, With Its Own Separate Laundry, Kitchen, and Bathroom. The Serene Backyard Provides Space for Entertaining and Gardening Enthusiasts to Cultivate Their Own Veggies. Come and Fall in Love with This Beauty! **EXTRAS** Just Minutes To Gore Meadows Comm. Centre For Gym, Yoga, Swimming, Games, Outdoor Ice Rink, Summer Camps & Library. Walking Distance To School/Park/Gurudwara, 3 Min To Hindu Sabha Mandir. Public Transit Just Steps Away, Near Hwy 427 & 407
Agents de cette inscription
Demandez plus d’infos
Demandez plus d’infos
Emplacement
74 Skyvalley Dr, Brampton, Ontario, L6P 3B7 Canada
Autour de cette propriété
En savoir plus au sujet du quartier et des commodités autour de cette résidence.
Demander de l’information sur le quartier
En savoir plus au sujet du quartier et des commodités autour de cette résidence
Demander maintenantCalculatrice de versements hypothécaires
- $
- %$
- %
- Capital et intérêts 6 591 $ /mo
- Impôt foncier n/a
- Frais de copropriété n/a

