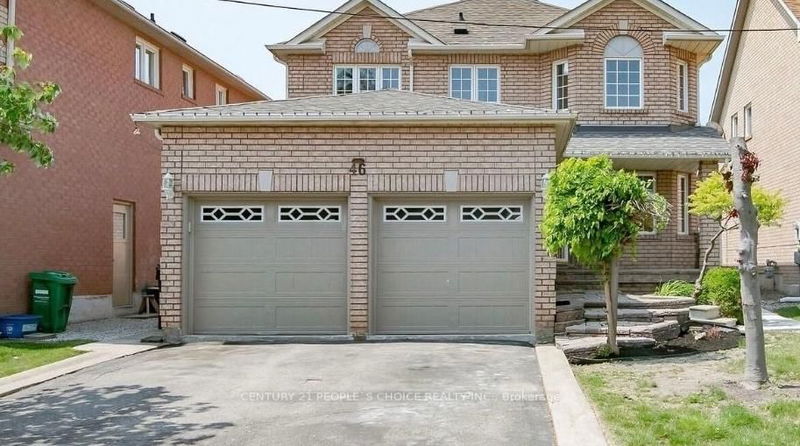Caractéristiques principales
- MLS® #: W11971829
- ID de propriété: SIRC2279001
- Type de propriété: Résidentiel, Maison unifamiliale détachée
- Grandeur du terrain: 4 200 pi.ca.
- Chambre(s) à coucher: 4+2
- Salle(s) de bain: 4
- Pièces supplémentaires: Sejour
- Stationnement(s): 6
- Inscrit par:
- CENTURY 21 PEOPLE`S CHOICE REALTY INC.
Description de la propriété
(( LEGAL BASEMENT APARTMENT ))Spend thousands on upgrades ,Detached Fully Upgraded 4Bedrooms + 2Bedrooms New Legal Basement Apartment ( 2023 )With Separate Entrance ( Registred 2nd Dwelling unit )Open Concept Kitchen Combined With Breakfast & W/O To Big 2 Tier Deck ,Recent Upgrades new Kitchen with Quartz's Counter & Backsplash ( 2023 )& S/S Appliances,Basement ( 2023) Ac ( 2022) Pot Lights & Light Fixtures ( 2023) , Laminate ( 2023 ), Upper bathroom ( 2023),Sep Living /Dining/Family With Hardwood Floor, Pot Lights, Fireplace & Circular Oak Staircase, Master With Laminate floor , W/I Closet & 5-Pc Ensuite, Beautifully Landscaped Front & Big Back Yard With Big 2 Tier Deck,Full Entertainment For Family, Love To See This Beauty,Double Driveway Can Easily Fits 4 Cars & 2 In Garage ( Total 6 Car Parkings), New 2 B/R Basement Apartment With Sep Entrance ( Registred 2nd Dwelling, 2023 )Rented Out For Extra Income, Sep Laundry For Upstair & For Basement , Basement Bed/Rms, Living Room , Hallway With Laminate Floor,Pot Lights, Big Windows Full Glass Door all 2023.
Pièces
- TypeNiveauDimensionsPlancher
- Salle à mangerPrincipal0' x 0'Autre
- Salle familialePrincipal0' x 0'Autre
- CuisinePrincipal0' x 0'Autre
- Salle à déjeunerPrincipal0' x 0'Autre
- Stratifié2ième étage0' x 0'Autre
- Chambre à coucher2ième étage0' x 0'Autre
- Chambre à coucher2ième étage0' x 0'Autre
- Chambre à coucher2ième étage0' x 0'Autre
- Chambre à coucherSous-sol0' x 0'Autre
- Chambre à coucherSous-sol0' x 0'Autre
- CuisineSous-sol0' x 0'Autre
Agents de cette inscription
Demandez plus d’infos
Demandez plus d’infos
Emplacement
46 Creekwood Dr, Brampton, Ontario, L7A 1J3 Canada
Autour de cette propriété
En savoir plus au sujet du quartier et des commodités autour de cette résidence.
- 24.69% 50 to 64 年份
- 22.38% 20 to 34 年份
- 18.74% 35 to 49 年份
- 9.66% 65 to 79 年份
- 8.04% 15 to 19 年份
- 5.8% 10 to 14 年份
- 4.66% 5 to 9 年份
- 4.19% 0 to 4 年份
- 1.85% 80 and over
- Households in the area are:
- 84.8% Single family
- 8.38% Single person
- 4.01% Multi person
- 2.81% Multi family
- 151 969 $ Average household income
- 50 955 $ Average individual income
- People in the area speak:
- 63.76% English
- 14.88% Punjabi (Panjabi)
- 6.15% English and non-official language(s)
- 3.43% Portuguese
- 2.81% Italian
- 2.31% Spanish
- 2.18% Hindi
- 1.79% Urdu
- 1.39% Tamil
- 1.3% Tagalog (Pilipino, Filipino)
- Housing in the area comprises of:
- 90.45% Single detached
- 5.74% Row houses
- 3.66% Duplex
- 0.1% Semi detached
- 0.04% Apartment 1-4 floors
- 0% Apartment 5 or more floors
- Others commute by:
- 6.17% Public transit
- 4.26% Other
- 0.53% Foot
- 0% Bicycle
- 34.33% High school
- 18.73% College certificate
- 17.44% Bachelor degree
- 16.9% Did not graduate high school
- 6.42% Post graduate degree
- 4.86% Trade certificate
- 1.33% University certificate
- The average are quality index for the area is 2
- The area receives 300.87 mm of precipitation annually.
- The area experiences 7.39 extremely hot days (31.31°C) per year.
Demander de l’information sur le quartier
En savoir plus au sujet du quartier et des commodités autour de cette résidence
Demander maintenantCalculatrice de versements hypothécaires
- $
- %$
- %
- Capital et intérêts 6 249 $ /mo
- Impôt foncier n/a
- Frais de copropriété n/a

