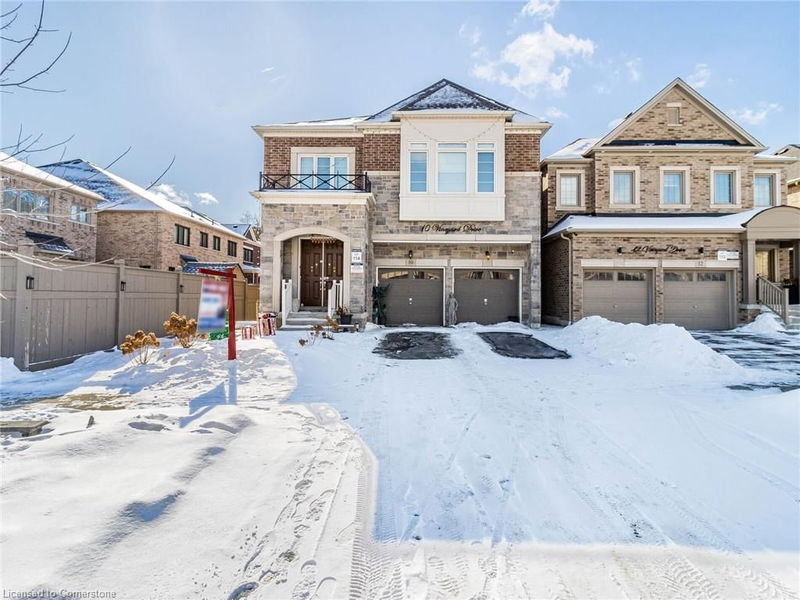Caractéristiques principales
- MLS® #: 40697314
- ID de propriété: SIRC2273377
- Type de propriété: Résidentiel, Maison unifamiliale détachée
- Aire habitable: 3 540 pi.ca.
- Construit en: 2019
- Chambre(s) à coucher: 5+3
- Salle(s) de bain: 6+1
- Stationnement(s): 6
- Inscrit par:
- Re/Max REALTY SPECIALISTS INC MILLCREEK DRIVE
Description de la propriété
Truly Pride Of Ownership On Premium Ravine Lot, Spectacular View, Luxury Living Home With 2 Bedroom Legal Bsmnt
Apartment Fully Upgraded 10 Ft Ceiling On Main Floor Double Door Entry Hardwood Floor Oak Staircase With Rod Iron
Pickets Pot Lights Family Room With Gas Fireplace Upgraded Kitchen With Quartz Counters High End Gen-air Stainless
Steel Appliances. Gas Stove, 48 Inch Wide Fridge, Separate Den/office On Main Floor. Master Bedroom With Custom
Organized Closets, 6 Ensuite With Jacuzzi Tub, Each Bedroom Has Full Washroom Access. Huge Wooden Deck With Gazebo
With Spectacular Ravine View. Half Bsmnt Has 2 Bedroom Legal Bsmnt Apartment And Another Half With One Bedroom
With Living Room And Full Washroom, $3,200 Rent Coming From The Basement Tenant. Tenant Willing To Stay Or Leave.
Close To All Amenities School, Plaza, Banks, Park Etc.
Pièces
- TypeNiveauDimensionsPlancher
- SalonPrincipal11' 10.7" x 14' 11"Autre
- Salle à mangerPrincipal10' 11.8" x 12' 11.9"Autre
- CuisinePrincipal8' 5.9" x 14' 11"Autre
- Salle familialePrincipal14' 11.9" x 16' 1.2"Autre
- BoudoirPrincipal8' 11.8" x 12' 9.4"Autre
- Salle à déjeunerPrincipal8' 11.8" x 14' 11"Autre
- Chambre à coucher principale2ième étage15' 5.8" x 15' 8.9"Autre
- Chambre à coucher2ième étage11' 6.1" x 14' 11.9"Autre
- Chambre à coucher2ième étage13' 3.8" x 14' 2.8"Autre
- Chambre à coucher2ième étage14' 11" x 14' 11.9"Autre
- Chambre à coucher2ième étage12' 9.4" x 14' 7.9"Autre
- Chambre à coucherSous-sol12' 9.4" x 12' 9.4"Autre
- Chambre à coucherSous-sol12' 9.4" x 12' 9.4"Autre
- Chambre à coucherSous-sol12' 9.4" x 12' 9.4"Autre
- CuisineSous-sol10' 7.8" x 12' 9.4"Autre
Agents de cette inscription
Demandez plus d’infos
Demandez plus d’infos
Emplacement
10 Vineyard Drive, Brampton, Ontario, L6Y 2A5 Canada
Autour de cette propriété
En savoir plus au sujet du quartier et des commodités autour de cette résidence.
- 26.18% 35 to 49 years
- 23.88% 20 to 34 years
- 13.94% 50 to 64 years
- 8.25% 0 to 4 years
- 7.78% 5 to 9 years
- 7.04% 10 to 14 years
- 6.63% 65 to 79 years
- 5.41% 15 to 19 years
- 0.88% 80 and over
- Households in the area are:
- 81.49% Single family
- 10.8% Single person
- 4.01% Multi person
- 3.7% Multi family
- $161,600 Average household income
- $59,200 Average individual income
- People in the area speak:
- 41.42% English
- 15.68% Punjabi (Panjabi)
- 11.78% Urdu
- 11.78% English and non-official language(s)
- 6.39% Gujarati
- 5.93% Hindi
- 2.42% Tamil
- 1.95% Telugu
- 1.33% Arabic
- 1.33% Tagalog (Pilipino, Filipino)
- Housing in the area comprises of:
- 61.84% Single detached
- 24.69% Row houses
- 12.97% Semi detached
- 0.5% Duplex
- 0% Apartment 1-4 floors
- 0% Apartment 5 or more floors
- Others commute by:
- 5.62% Public transit
- 2.38% Other
- 1.94% Foot
- 0% Bicycle
- 34.45% Bachelor degree
- 20.55% High school
- 14.26% College certificate
- 14.08% Post graduate degree
- 11.76% Did not graduate high school
- 2.5% University certificate
- 2.4% Trade certificate
- The average air quality index for the area is 2
- The area receives 305.71 mm of precipitation annually.
- The area experiences 7.39 extremely hot days (31.44°C) per year.
Demander de l’information sur le quartier
En savoir plus au sujet du quartier et des commodités autour de cette résidence
Demander maintenantCalculatrice de versements hypothécaires
- $
- %$
- %
- Capital et intérêts 10 498 $ /mo
- Impôt foncier n/a
- Frais de copropriété n/a

