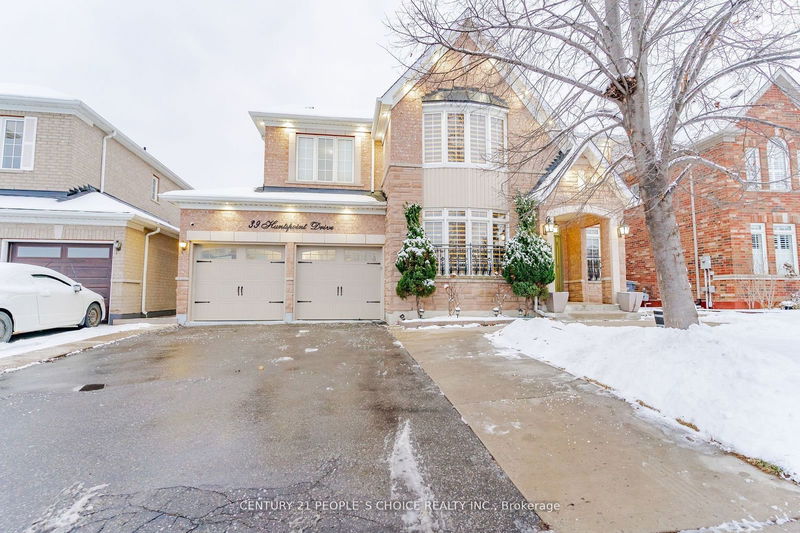Caractéristiques principales
- MLS® #: W11956263
- ID de propriété: SIRC2266810
- Type de propriété: Résidentiel, Maison unifamiliale détachée
- Grandeur du terrain: 4 667,61 pi.ca.
- Chambre(s) à coucher: 4
- Salle(s) de bain: 4
- Pièces supplémentaires: Sejour
- Stationnement(s): 6
- Inscrit par:
- CENTURY 21 PEOPLE`S CHOICE REALTY INC.
Description de la propriété
Welcome to this beautifully renovated 3,320 sq. ft. "Smart Home" featuring top-tier upgrades throughout. The main floor is enhanced with new engineered hardwood flooring and boasts a brand-new luxury gourmet kitchen, complete with a spacious center island, stunning countertops, and built-in appliances. The kitchen also includes a 48-inch built-in cupboard panel refrigerator and dishwasher. This home offers two kitchens, including a fully equipped spice kitchen, and a well-appointed layout with separate living, dining, and family rooms. Additionally, there is an office on the main floor.The home features smooth ceilings, upgraded baseboards, and a striking porcelain slab gas fireplace. An oak staircase with iron pickets adds a touch of elegance. The master suite offers a private retreat with a luxurious 5-piece ensuite and his-and-her closets. Enjoy convenient garage access directly into the home.The professionally landscaped and fenced yard includes concrete surrounding the house, ensuring both beauty and functionality. A 12x14 ft. gazebo with a marble wall and built-in TV offers the perfect setting for outdoor relaxation. With over $200K in upgrades, this home is front-facing a serene pond, offering both luxury and tranquility.
Pièces
- TypeNiveauDimensionsPlancher
- SalonPrincipal14' 2.4" x 12' 9.4"Autre
- Salle à mangerPrincipal13' 11.3" x 11' 9.7"Autre
- Salle familialePrincipal12' 4.8" x 16' 9.5"Autre
- CuisinePrincipal13' 5.4" x 13' 2.9"Autre
- Salle à déjeunerPrincipal9' 9.3" x 13' 2.9"Autre
- Bureau à domicilePrincipal10' 5.9" x 9' 6.9"Autre
- Salle de lavagePrincipal9' 2.2" x 10' 5.9"Autre
- Bois durInférieur14' 10.7" x 16' 10.3"Autre
- Chambre à coucherInférieur16' 2.4" x 16' 2.8"Autre
- Chambre à coucherInférieur12' 5.6" x 11' 7.7"Autre
- Chambre à coucherInférieur12' 4.8" x 11' 7.7"Autre
Agents de cette inscription
Demandez plus d’infos
Demandez plus d’infos
Emplacement
39 Huntspoint Dr, Brampton, Ontario, L6P 2E9 Canada
Autour de cette propriété
En savoir plus au sujet du quartier et des commodités autour de cette résidence.
Demander de l’information sur le quartier
En savoir plus au sujet du quartier et des commodités autour de cette résidence
Demander maintenantCalculatrice de versements hypothécaires
- $
- %$
- %
- Capital et intérêts 7 788 $ /mo
- Impôt foncier n/a
- Frais de copropriété n/a

