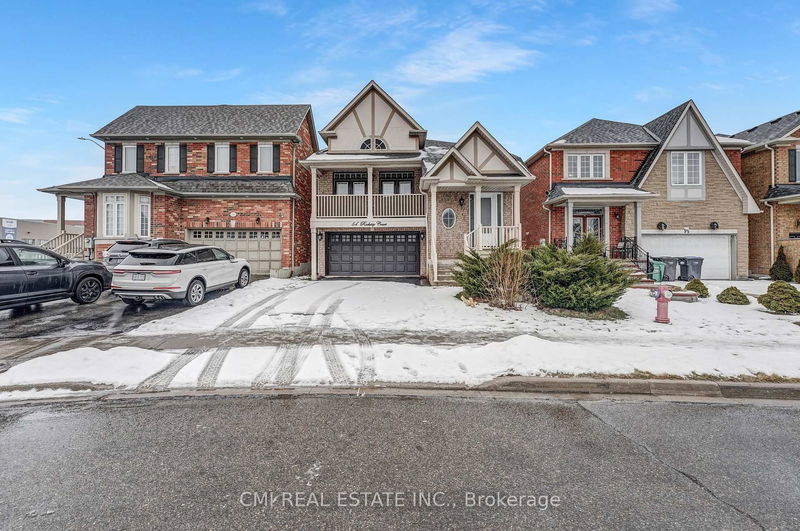Caractéristiques principales
- MLS® #: W11938632
- ID de propriété: SIRC2254169
- Type de propriété: Résidentiel, Maison unifamiliale détachée
- Grandeur du terrain: 3 278,14 pi.ca.
- Construit en: 16
- Chambre(s) à coucher: 3
- Salle(s) de bain: 3
- Pièces supplémentaires: Sejour
- Stationnement(s): 4
- Inscrit par:
- CMI REAL ESTATE INC.
Description de la propriété
DESIRABLE 2-car detached featuring 3 bed, 3 bath approx 2500sqft in PRIME location, situated on a premium 35ft lot on a quiet cul-de-sac w/ access to walking trails, valleys, & conservation areas. Covered porch perfect for morning coffee. Sunken foyer entry. RARE cleverly laid out open-concept floorplan. In-between front living room w/ French door W/O to balcony & cathedral ceilings provides a perfect place for entertaining. Venture down the hall to the formal dining room. Executive chefs kitchen upgraded w/ tall cabinetry, breakfast bar, & B/I pantry. Cozy breakfast nook W/O to deck. Spacious family room w/ Fireplace ideal for family enjoyment. Stroll upstairs to find 3 large family sized bedrooms & 2 full baths. Primary bed w/ W/I closet & 4-pc ensuite. Convenient upper-level laundry closet. Unfinished bsmt w/ potential for rental or in-law suite. Fully fenced private backyard offers the ideal space for summer recreational use. Located steps to top rated schools, parks, surrounded by splendid trails, public transit, & much more! Book your private showing now! **EXTRAS** Live in one of the most desired neighbourhoods. Perfect balance of connectivity & tranquility.
Pièces
- TypeNiveauDimensionsPlancher
- FoyerPrincipal8' 11.4" x 6' 11.8"Autre
- Salle à mangerRez-de-chaussée12' 8.8" x 12' 8.3"Autre
- CuisinePrincipal14' 11" x 10' 10.7"Autre
- Salle à déjeunerPrincipal9' 1.8" x 10' 11.1"Autre
- Salle familialePrincipal12' 3.6" x 16' 8"Autre
- SalonEntre20' 8.8" x 17' 3.4"Autre
- Autre2ième étage16' 5.2" x 17' 7.4"Autre
- Chambre à coucher2ième étage11' 10.1" x 10' 4"Autre
- Chambre à coucher2ième étage10' 4" x 10' 4"Autre
Agents de cette inscription
Demandez plus d’infos
Demandez plus d’infos
Emplacement
54 Rockstep Crt, Brampton, Ontario, L6R 3H5 Canada
Autour de cette propriété
En savoir plus au sujet du quartier et des commodités autour de cette résidence.
Demander de l’information sur le quartier
En savoir plus au sujet du quartier et des commodités autour de cette résidence
Demander maintenantCalculatrice de versements hypothécaires
- $
- %$
- %
- Capital et intérêts 5 366 $ /mo
- Impôt foncier n/a
- Frais de copropriété n/a

