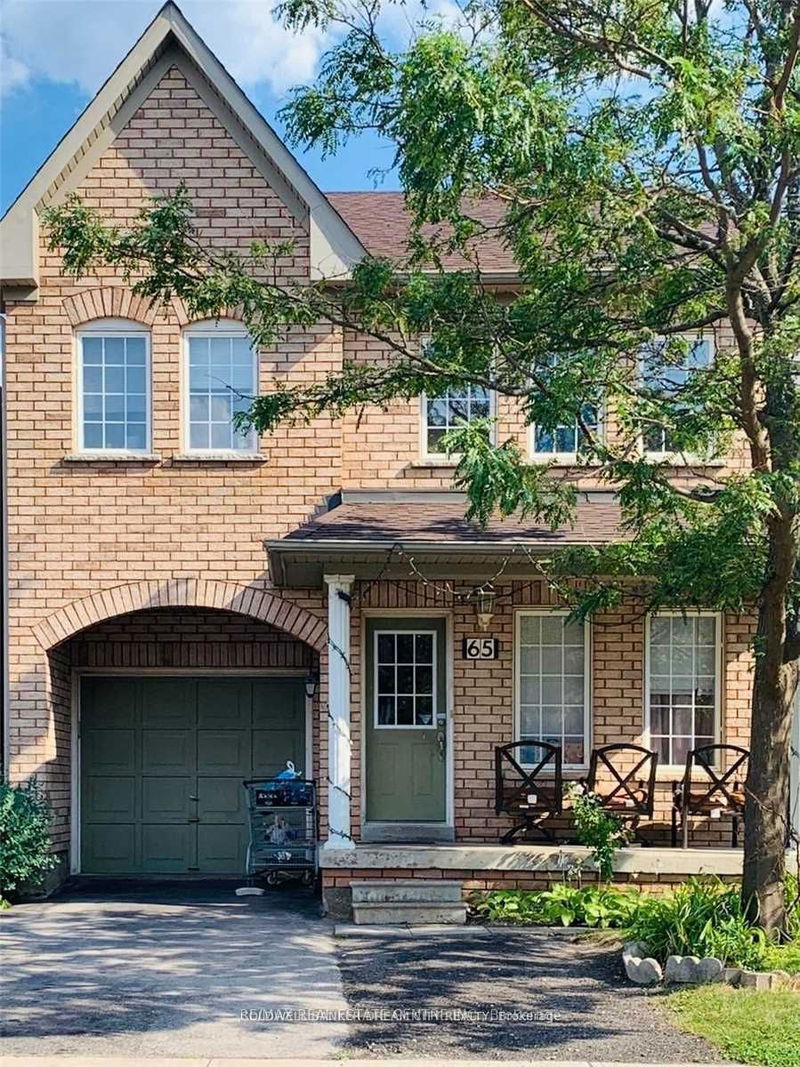Caractéristiques principales
- MLS® #: W11905532
- ID de propriété: SIRC2225200
- Type de propriété: Résidentiel, Maison unifamiliale détachée
- Grandeur du terrain: 2 565,72 pi.ca.
- Construit en: 16
- Chambre(s) à coucher: 4+1
- Salle(s) de bain: 4
- Pièces supplémentaires: Sejour
- Stationnement(s): 2
- Inscrit par:
- RE/MAX REAL ESTATE CENTRE INC.
Description de la propriété
Welcome to this spacious 4 Bedroom, 4 Bathroom detached home that provides a separate entrance to a fabulous and cozy 1 bedroom basement suite. This beautiful home boasts a large primary bedroom with the perfect ensuite, that includes both a large soaker tub, stand-up shower as well as a spacious walk-in closet. The open concept kitchen area provides a great breakfast bar that opens to the living room area, which is great for entertaining. The backyard which is accessible from the living area is a great space for family gatherings or entertaining and is looking for a family to put their own touches on it.
Pièces
- TypeNiveauDimensionsPlancher
- SalonPrincipal12' 7.5" x 19' 2.3"Autre
- Salle à mangerPrincipal12' 7.5" x 19' 2.3"Autre
- CuisinePrincipal10' 5.1" x 21' 9.8"Autre
- Salle familialePrincipal11' 1.8" x 14' 11.1"Autre
- Autre2ième étage13' 9.3" x 15' 10.9"Autre
- Chambre à coucher2ième étage9' 2.6" x 13' 1.4"Autre
- Chambre à coucher2ième étage10' 9.9" x 12' 8.7"Autre
- Chambre à coucher2ième étage9' 8.1" x 9' 10.1"Autre
Agents de cette inscription
Demandez plus d’infos
Demandez plus d’infos
Emplacement
65 Pauline Cres, Brampton, Ontario, L7A 2V5 Canada
Autour de cette propriété
En savoir plus au sujet du quartier et des commodités autour de cette résidence.
Demander de l’information sur le quartier
En savoir plus au sujet du quartier et des commodités autour de cette résidence
Demander maintenantCalculatrice de versements hypothécaires
- $
- %$
- %
- Capital et intérêts 4 809 $ /mo
- Impôt foncier n/a
- Frais de copropriété n/a

