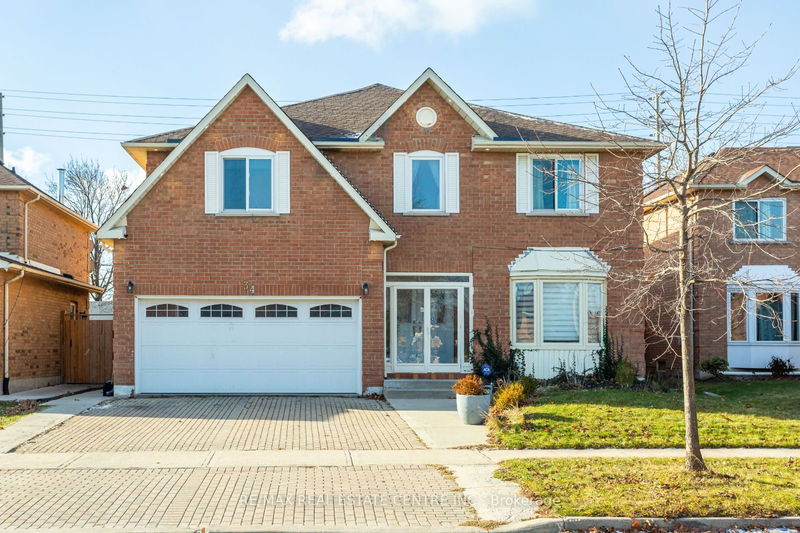Caractéristiques principales
- MLS® #: W11891446
- ID de propriété: SIRC2208124
- Type de propriété: Résidentiel, Maison unifamiliale détachée
- Grandeur du terrain: 7 114,29 pi.ca.
- Chambre(s) à coucher: 5+3
- Salle(s) de bain: 6
- Pièces supplémentaires: Sejour
- Stationnement(s): 6
- Inscrit par:
- RE/MAX REAL ESTATE CENTRE INC.
Description de la propriété
Beautiful Detached Home In A Prime Location, Double Door Entry with large foyer. Open Concept House With Five Bedrooms And four Washrooms. Legal basement look up with three bedrooms and two washrooms. Den on the main floor with French doors can be converted to a bedroom as there is a full three piece washroom on the main floor. Skylight on the main floor. Lots Of Upgrades that Include Fully Renovated Kitchen with large island, Fully renovated washrooms on the 2nd floor, Pot lights, New roof(2023), New windows on 2nd floor, and 2 New Patio doors. S/S appliances. Water heater is owned. Close to all amenities including Schools, Shopping, Banks, Transit and Hwys. Basement is rented for $1,800 and tenant willing to stay. Don't Miss this opportunity to own this home.
Pièces
- TypeNiveauDimensionsPlancher
- SalonPrincipal11' 1.8" x 17' 2.6"Autre
- Salle à mangerPrincipal13' 1.4" x 13' 1.4"Autre
- CuisinePrincipal11' 9.7" x 23' 7.4"Autre
- Salle familialePrincipal11' 1.8" x 18' 8.4"Autre
- BoudoirPrincipal11' 1.8" x 14' 9.1"Autre
- Chambre à coucher principale2ième étage16' 4.8" x 27' 6.7"Autre
- Chambre à coucher2ième étage11' 9.7" x 14' 9.1"Autre
- Chambre à coucher2ième étage11' 9.7" x 14' 9.1"Autre
- Chambre à coucher2ième étage10' 4" x 11' 3.8"Autre
- Chambre à coucher2ième étage10' 4" x 13' 3.4"Autre
- SalonSous-sol0' x 0'Autre
- Chambre à coucherSous-sol0' x 0'Autre
Agents de cette inscription
Demandez plus d’infos
Demandez plus d’infos
Emplacement
34 Corkett Dr, Brampton, Ontario, L6X 3G9 Canada
Autour de cette propriété
En savoir plus au sujet du quartier et des commodités autour de cette résidence.
Demander de l’information sur le quartier
En savoir plus au sujet du quartier et des commodités autour de cette résidence
Demander maintenantCalculatrice de versements hypothécaires
- $
- %$
- %
- Capital et intérêts 0
- Impôt foncier 0
- Frais de copropriété 0

