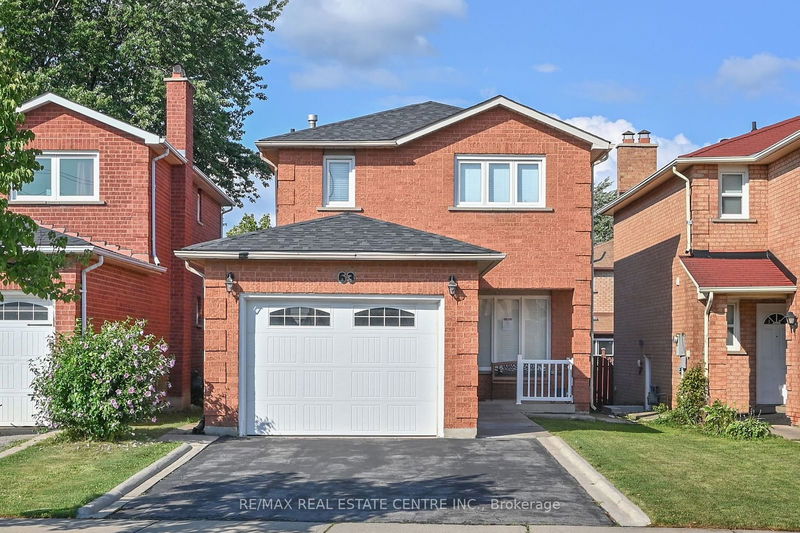Caractéristiques principales
- MLS® #: W11890515
- ID de propriété: SIRC2207176
- Type de propriété: Résidentiel, Maison unifamiliale détachée
- Grandeur du terrain: 3 272,89 pi.ca.
- Chambre(s) à coucher: 3
- Salle(s) de bain: 4
- Pièces supplémentaires: Sejour
- Stationnement(s): 3
- Inscrit par:
- RE/MAX REAL ESTATE CENTRE INC.
Description de la propriété
Opportunity awaits at this charming detached 2-storey, 3-bedroom, 4-bathroom home in the sought-after Northwood Park community of Brampton. With a convenient side door entrance and a finished basement, this property offers incredible potential for both investors and those looking for a welcoming family home. Enjoy the ease of access to nearby schools, public transportation, and a variety of excellent amenities, making this the perfect place to call home.
Pièces
- TypeNiveauDimensionsPlancher
- SalonPrincipal12' 4.4" x 15' 8.9"Autre
- Salle à mangerPrincipal15' 4.6" x 10' 2.4"Autre
- Salle à déjeunerPrincipal5' 3.7" x 8' 7.1"Autre
- CuisinePrincipal12' 1.6" x 8' 7.1"Autre
- Chambre à coucher principale2ième étage13' 8.5" x 11' 10.5"Autre
- Chambre à coucher2ième étage14' 1.2" x 8' 9.9"Autre
- Chambre à coucher2ième étage12' 7.9" x 9' 11.6"Autre
- Salle de loisirsSous-sol32' 5.3" x 18' 5.6"Autre
- Salle de lavageSous-sol12' 2" x 7' 4.5"Autre
- Cave / chambre froideSous-sol6' 4.4" x 8' 9.1"Autre
- ServiceSous-sol9' 4.5" x 5' 7.7"Autre
Agents de cette inscription
Demandez plus d’infos
Demandez plus d’infos
Emplacement
63 Candy Cres, Brampton, Ontario, L6X 4A1 Canada
Autour de cette propriété
En savoir plus au sujet du quartier et des commodités autour de cette résidence.
Demander de l’information sur le quartier
En savoir plus au sujet du quartier et des commodités autour de cette résidence
Demander maintenantCalculatrice de versements hypothécaires
- $
- %$
- %
- Capital et intérêts 0
- Impôt foncier 0
- Frais de copropriété 0

