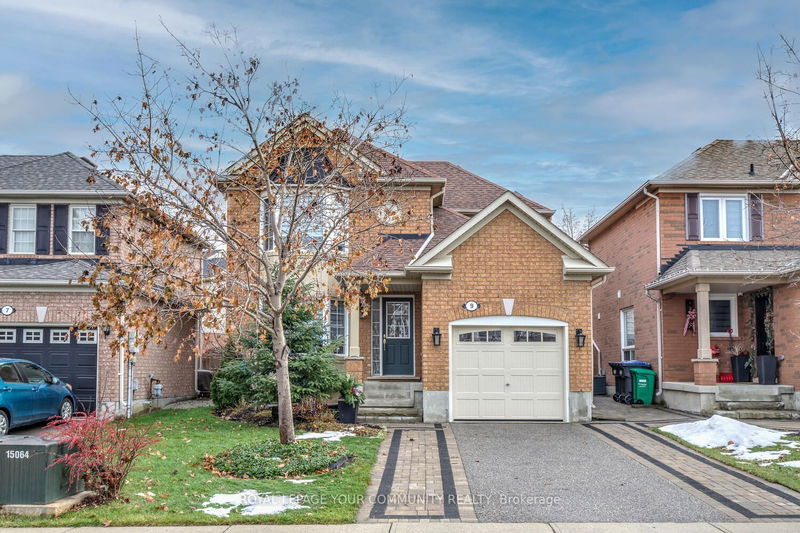Caractéristiques principales
- MLS® #: W11888974
- ID de propriété: SIRC2206111
- Type de propriété: Résidentiel, Maison unifamiliale détachée
- Grandeur du terrain: 2 900,91 pi.ca.
- Chambre(s) à coucher: 3
- Salle(s) de bain: 4
- Pièces supplémentaires: Sejour
- Stationnement(s): 3
- Inscrit par:
- ROYAL LEPAGE YOUR COMMUNITY REALTY
Description de la propriété
Welcome Home To This Spacious & Move-In Ready Fully Detached Home Nestled On A 36 Ft Sunny South Side Lot In Heigh Demand Fletcher's Meadow Area! Offers Open Concept Main Floor Seamlessly Connecting The Kitchen To The Family Room & Dining Areas - Ideal For Entertaining Or Family Gatherings! This Beauty Offers 2,050+ SF Total Living Space (1,385 Sq Ft Above Ground); Kitchen Showcasing Quartz Countertops, Breakfast Area Open To Family Room & With Walk-out To Patio; Dining Room Open To Family Room & Featuring A Bay Window; 3-Large Bedrooms All Filled w/Natural Light (No Side Looking Room); Primary Retreat Featuring 4-Pc Ensuite With A Soaker Tub; Hardwood Floors On 1st& 2nd Floor; Fresh Designer Paint; Finished Basement With Large Open Concept Living Room & Recreation Area, Windows, 2-Pc Bath, Cold Room! Features Landscaped Grounds; Large Fully Fenced Backyard With Stone Patio & Great Curb Appeal With Extended Interlock! Move In Ready! See 3-D!
Pièces
- TypeNiveauDimensionsPlancher
- CuisinePrincipal10' 7.1" x 14' 2.4"Autre
- Salle à déjeunerPrincipal10' 7.1" x 14' 2.4"Autre
- Salle familialePrincipal14' 11.9" x 11' 9.7"Autre
- Salle à mangerPrincipal12' 9.4" x 11' 9.7"Autre
- Chambre à coucher principale2ième étage10' 7.1" x 13' 7.3"Autre
- Chambre à coucher2ième étage8' 11.8" x 11' 10.7"Autre
- Chambre à coucher2ième étage10' 2.4" x 8' 11.8"Autre
- SalonSous-sol0' x 0'Autre
- Salle de loisirsSous-sol0' x 0'Autre
Agents de cette inscription
Demandez plus d’infos
Demandez plus d’infos
Emplacement
9 Sugarhill Dr, Brampton, Ontario, L7A 3L8 Canada
Autour de cette propriété
En savoir plus au sujet du quartier et des commodités autour de cette résidence.
Demander de l’information sur le quartier
En savoir plus au sujet du quartier et des commodités autour de cette résidence
Demander maintenantCalculatrice de versements hypothécaires
- $
- %$
- %
- Capital et intérêts 0
- Impôt foncier 0
- Frais de copropriété 0

