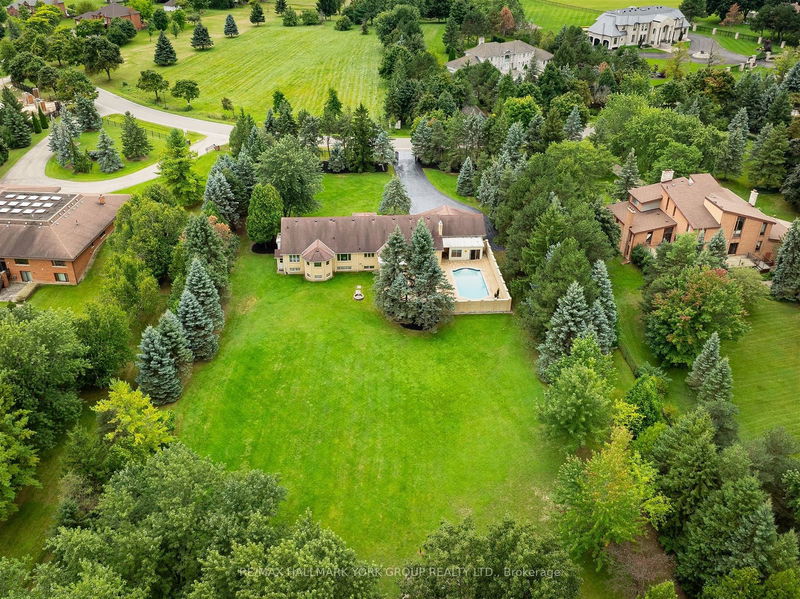Caractéristiques principales
- MLS® #: W9303052
- ID de propriété: SIRC2071346
- Type de propriété: Résidentiel, Maison unifamiliale détachée
- Grandeur du terrain: 88 717,99 ac
- Chambre(s) à coucher: 3+1
- Salle(s) de bain: 4
- Pièces supplémentaires: Sejour
- Stationnement(s): 15
- Inscrit par:
- RE/MAX HALLMARK YORK GROUP REALTY LTD.
Description de la propriété
Welcome to one of the most breathtaking lots in all of prestigious Castlemore--over 2 1/2 stunning acres of ultimate privacy in the quiet heart of this incredible neighbourhood. Protected ravine behind the property and extensive well-placed mature trees enhance value and desirability as does the ideal location of the property close to some of Canada's most spectacular homes! This gorgeous bungalow has an ideal floor plan, perfectly proportioned rooms and tasteful new updates including quality engineered wood flooring, pot lights and more! Step outside to a gunite pool with a timeless "Roman End" design, surrounded by a brick enclosure, perfect for outdoor entertaining and creating family memories. Add to that a built-in outdoor barbecue conveniently located outside the kitchen and sunroom door and an outdoor dining area to make this home an entertainer's dream! This spacious bungalow, approximately 3421 s.f. on the main floor alone,--with natural light from a large, central skylight, many, many windows throughout and open concept family living areas--is ready for you to move in and start enjoying pride of ownership in this coveted enclave! It is perfectly sited well back from the road should you wish to take advantage of these outstanding features to expand the structure in future. The beautiful, flat back yard--a rare find--makes a vast play zone for children or a blank canvas for your future plans. This property is unlike any other in Castlemore--not to be missed! **EXTRAS** Separate entrance to basement! Separate basement suite with kitchen and fireplace! Tasteful iron fencing and gates; recent heat exchanger, new sump pump 2024, pool equipment. Over 6735 square feet of interior living space!
Agents de cette inscription
Demandez plus d’infos
Demandez plus d’infos
Emplacement
22 Rosegarden Dr, Brampton, Ontario, L6P 0E6 Canada
Autour de cette propriété
En savoir plus au sujet du quartier et des commodités autour de cette résidence.
- 25.14% 20 to 34 年份
- 17.88% 50 to 64 年份
- 16.2% 35 to 49 年份
- 16.2% 65 to 79 年份
- 6.7% 15 to 19 年份
- 5.59% 10 to 14 年份
- 5.03% 80 and over
- 3.91% 0 to 4
- 3.35% 5 to 9
- Households in the area are:
- 77.78% Single family
- 11.11% Multi person
- 7.41% Single person
- 3.7% Multi family
- 242 000 $ Average household income
- 58 900 $ Average individual income
- People in the area speak:
- 43.2% Punjabi (Panjabi)
- 33.14% English
- 6.51% Italian
- 5.92% Hindi
- 5.33% English and non-official language(s)
- 2.37% Urdu
- 1.18% Vietnamese
- 1.18% Multiple non-official languages
- 0.59% Arabic
- 0.59% Tamil
- Housing in the area comprises of:
- 97.43% Single detached
- 2.57% Duplex
- 0% Semi detached
- 0% Row houses
- 0% Apartment 1-4 floors
- 0% Apartment 5 or more floors
- Others commute by:
- 2.2% Public transit
- 0% Foot
- 0% Bicycle
- 0% Other
- 29.35% High school
- 23.92% College certificate
- 20.11% Bachelor degree
- 12.51% Did not graduate high school
- 7.06% Post graduate degree
- 4.35% University certificate
- 2.72% Trade certificate
- The average are quality index for the area is 2
- The area receives 293.28 mm of precipitation annually.
- The area experiences 7.39 extremely hot days (31.49°C) per year.
Demander de l’information sur le quartier
En savoir plus au sujet du quartier et des commodités autour de cette résidence
Demander maintenantCalculatrice de versements hypothécaires
- $
- %$
- %
- Capital et intérêts 16 504 $ /mo
- Impôt foncier n/a
- Frais de copropriété n/a

