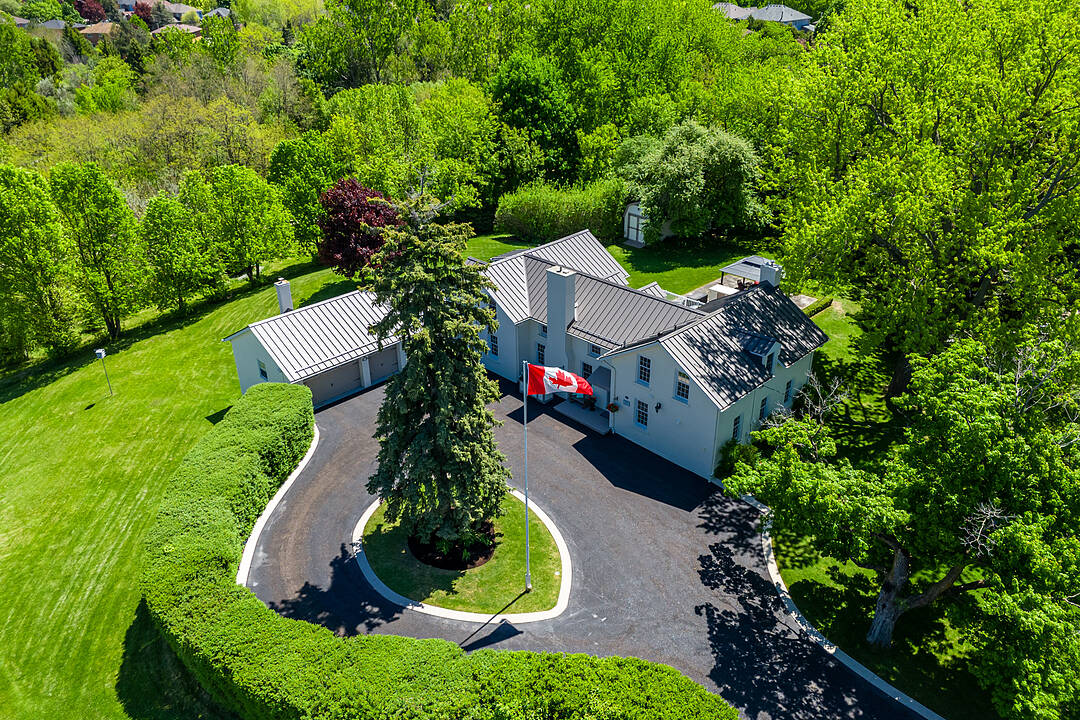Caractéristiques principales
- MLS® #: N12688372
- ID de propriété: SIRC2445789
- Type de propriété: Résidentiel, Maison unifamiliale détachée
- Genre: Moderne
- Aire habitable: 4 460 pi.ca.
- Grandeur du terrain: 1,14 pi.ca.
- Chambre(s) à coucher: 5
- Salle(s) de bain: 4
- Pièces supplémentaires: Sejour
- Stationnement(s): 16
- Taxes municipales 2025: 9 664$
- Inscrit par:
- Khalen Meredith, Kim Nichols
Description de la propriété
A Century of Charm with Historic Bunker in Aurora. Step back in time while enjoying every modern luxury in this lovely century home, nestled on over an acre of pristine land in a quiet pocket of Aurora.
This remarkable property seamlessly blends history with contemporary sophistication, offering a lifestyle of what feels like rural living and tranquility just seconds from both Saint Andrew's and Saint Anne's. From the moment you approach, the timeless architecture and manicured grounds captivate.
Inside, original details have been meticulously preserved. The spacious principal rooms flow effortlessly, perfect for entertaining or intimate family gatherings. Light spills in every room and is especially noted in a serene dining room with a walk-out to a quiet terrace. Imagine cozy evenings by the fireplace, or sun-drenched mornings overlooking the private grounds or breeding swans on McKenzie Marsh.
The primary suite includes two closets and a fabulous spa bathroom found behind a blue barn door. Adjacent to the main residence, a truly unique feature awaits: a fascinating historic bunker. This intriguing 1000 square feet-plus space offers endless possibilities a private wine cellar, an artist's studio, a secure storage facility, or perhaps a one-of-a-kind entertainment area.
The expansive grounds provide a serene escape, featuring mature trees, lush gardens, and ample space for outdoor recreation. A recently built garden barn is perfect for the lawn tractor or summer furniture storage. Metal roof installed in 2024. Smart home ready.
Located in a quiet Aurora neighbourhood, you'll enjoy the perfect balance of rural tranquility and urban convenience, with excellent schools and amenities. This is more than a home; it's a legacy. Don't miss this rare opportunity to own a piece of Aurora's history, beautifully reimagined for today's discerning buyer.
Téléchargements et médias
Caractéristiques
- Arrière-cour
- Balcon
- Climatisation
- Climatisation centrale
- Comptoir en granite
- Espace extérieur
- Étang
- Forêt
- Foyer
- Garage pour 3 voitures et plus
- Garde-manger
- Intimité
- Patio
- Plan d'étage ouvert
- Plancher en bois
- Salle de bain attenante
- Scénique
- Stationnement
- Suburbain
Pièces
- TypeNiveauDimensionsPlancher
- CuisinePrincipal11' 1.8" x 16' 2"Autre
- Salle à mangerPrincipal12' 7.1" x 18' 11.1"Autre
- SalonPrincipal15' 10.9" x 18' 8"Autre
- Bureau à domicilePrincipal9' 10.8" x 16' 4"Autre
- Chambre à coucherPrincipal12' 7.1" x 16' 8"Autre
- VestibulePrincipal4' 11.8" x 7' 6.1"Autre
- Bois dur2ième étage16' 8" x 16' 9.9"Autre
- Chambre à coucher2ième étage10' 7.8" x 19' 3.1"Autre
- Chambre à coucher2ième étage12' 7.1" x 16' 6"Autre
- Bureau à domicile2ième étage13' 5.8" x 16' 2"Autre
- Salle de lavage2ième étage7' 8.9" x 9' 10.8"Autre
- Salle de sportSupérieur12' 9.4" x 18' 2.8"Autre
- Salle de jeuxSupérieur11' 6.1" x 16' 4.8"Autre
- AtelierSupérieur12' 4" x 20' 6"Autre
- AutreSupérieur24' 4.1" x 45' 9.4"Autre
- ServiceSupérieur15' 5.8" x 18' 4"Autre
Agents de cette inscription
Contactez-nous pour plus d’informations
Contactez-nous pour plus d’informations
Emplacement
220 Old Yonge St, Aurora, Ontario, L4G 6J6 Canada
Autour de cette propriété
En savoir plus au sujet du quartier et des commodités autour de cette résidence.
Demander de l’information sur le quartier
En savoir plus au sujet du quartier et des commodités autour de cette résidence
Demander maintenantCalculatrice de versements hypothécaires
- $
- %$
- %
- Capital et intérêts 0
- Impôt foncier 0
- Frais de copropriété 0
Commercialisé par
Sotheby’s International Realty Canada
192 Davenport Road
Toronto, Ontario, M5R 1J2

