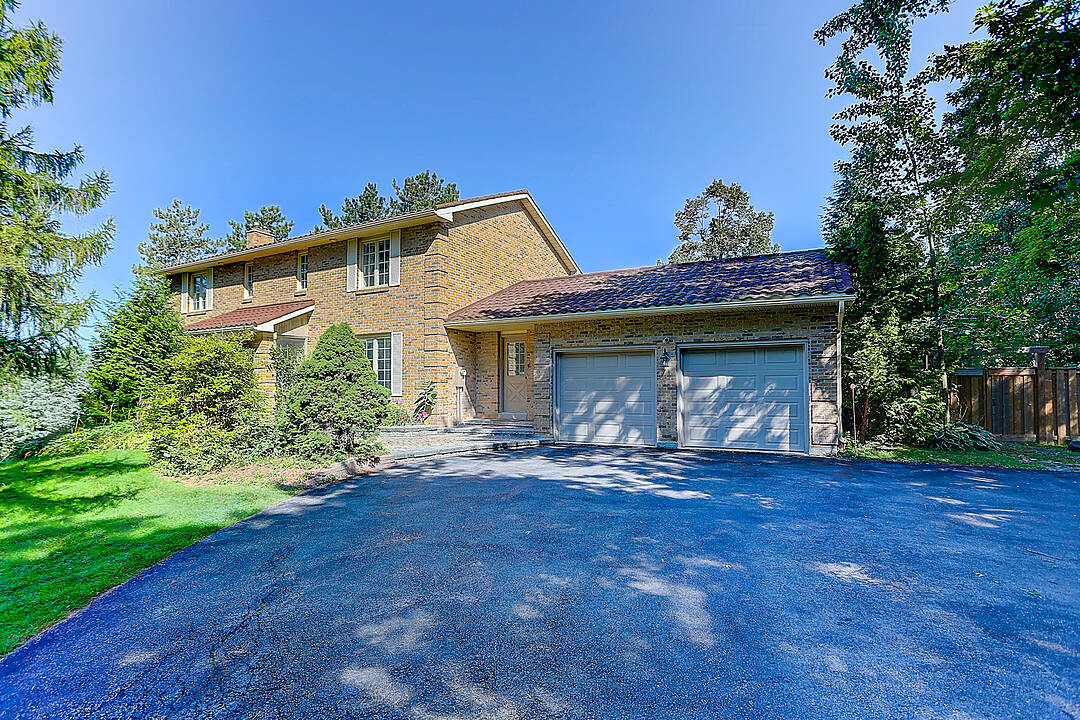Caractéristiques principales
- MLS® #: N12346235
- ID de propriété: SIRC2428987
- Type de propriété: Résidentiel, Maison unifamiliale détachée
- Genre: Moderne
- Aire habitable: 2 834 pi.ca.
- Grandeur du terrain: 2 pi.ca.
- Chambre(s) à coucher: 4+1
- Salle(s) de bain: 5
- Pièces supplémentaires: Sejour
- Stationnement(s): 10
- Taxes municipales 2025: 16 954$
- Inscrit par:
- Maggie Ma
Description de la propriété
Welcome to this exceptional family home, nestled on 2 acres of pristine, tree-lined land in one of Auroras most coveted neighbourhoods.
A beautifully paved driveway leads to your private sanctuary, where luxury, comfort, and natural beauty seamlessly come together. Enjoy breathtaking views of the surrounding wilderness from every picture window.
This home features a spectacular open-concept great room and kitchen with floor-to-ceiling windows and a cozy fireplace, and heated porcelain floors in the primary ensuite, great room, and basement. The bright, walkout lower level and main floor office add both functionality and style.
Perfectly located just minutes from top-rated schools, the GO Train, Highway 404, and all essential amenities. Surrounded by mature trees, this property offers a peaceful, natural oasis while remaining close to everything you need.
An ideal opportunity for buyers looking to move in and enjoy, or to build their dream home in a serene, nature-filled setting.
Téléchargements et médias
Caractéristiques
- Arrière-cour
- Bar à petit-déjeuner
- Climatisation
- Climatisation centrale
- Cuisine avec coin repas
- Espace extérieur
- Forêt
- Foyer
- Garage
- Intimité
- Patio
- Piscine extérieure
- Plan d'étage ouvert
- Planchers chauffants
- Salle de lavage
- Scénique
- Sous-sol – aménagé
- Sous-sol avec entrée indépendante
- Stationnement
- Suburbain
Pièces
- TypeNiveauDimensionsPlancher
- SalonRez-de-chaussée12' 11.5" x 24' 6.4"Autre
- Salle à mangerRez-de-chaussée13' 1.8" x 13' 4.2"Autre
- Salle familialeRez-de-chaussée20' 6.4" x 23' 11.4"Autre
- Bureau à domicileRez-de-chaussée13' 11.7" x 14' 11.5"Autre
- CuisineRez-de-chaussée12' 6.7" x 22' 5.6"Autre
- Autre2ième étage12' 11.5" x 15' 10.9"Autre
- Chambre à coucher2ième étage12' 6.7" x 12' 11.5"Autre
- Chambre à coucher2ième étage11' 6.9" x 12' 6.7"Autre
- Chambre à coucher2ième étage10' 11.4" x 12' 6.7"Autre
- Chambre à coucherSous-sol13' 6.9" x 15' 3"Autre
- Salle de sportSous-sol10' 7.1" x 11' 7.7"Autre
Contactez-moi pour plus d’informations
Emplacement
30 Hunters Glen Rd, Aurora, Ontario, L4G 6W4 Canada
Autour de cette propriété
En savoir plus au sujet du quartier et des commodités autour de cette résidence.
Demander de l’information sur le quartier
En savoir plus au sujet du quartier et des commodités autour de cette résidence
Demander maintenantCalculatrice de versements hypothécaires
- $
- %$
- %
- Capital et intérêts 0
- Impôt foncier 0
- Frais de copropriété 0
Commercialisé par
Sotheby’s International Realty Canada
1867 Yonge Street, Suite 100
Toronto, Ontario, M4S 1Y5

