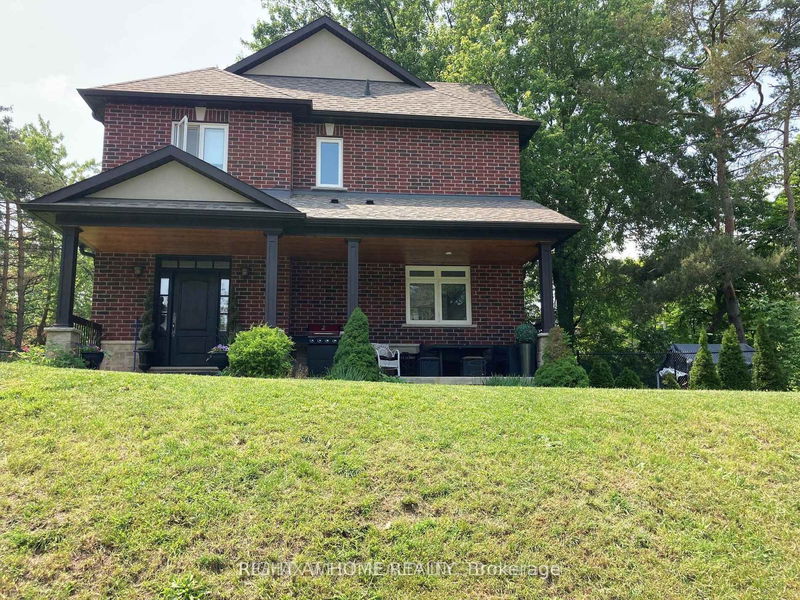Caractéristiques principales
- MLS® #: N11992284
- ID de propriété: SIRC2298171
- Type de propriété: Résidentiel, Maison unifamiliale détachée
- Grandeur du terrain: 2,39 ac
- Construit en: 6
- Chambre(s) à coucher: 3
- Salle(s) de bain: 4
- Pièces supplémentaires: Sejour
- Stationnement(s): 10
- Inscrit par:
- RIGHT AT HOME REALTY
Description de la propriété
Surrounded by a serene nature on an approximately 2.4-acre lot lies this rare, charming ten-year-old house situated in the prestigious Aurora Estates. The approximate area of the house with the finished basement is 2300 sq ft. Modern kitchen with quartz countertops, plenty of cupboards, and more. Hardwood flooring throughout the main and second floors. Crown molding and pot lights on the main floor. Den/office on the main floor can be used as an additional family room or a bedroom .A side entrance to the basement. The basement is finished with above-grade windows and a bathroom. The laundry room and cold cellar are in the unfinished portion of the basement. Detached 2 cars garage building with a workshop/storage area on its second floor accessed from a side door. A10 total parking spaces. For developers, the Town of Aurora is open to the concept of developing the property on a private sewage system according to the official plan (attached) additionally, the property is not regulated by Lake Simcoe Conservation Authority, however, the Buyer and their agent must do their due diligence in this regard and verify house measurements.
Pièces
- TypeNiveauDimensionsPlancher
- Salle familialePrincipal11' 11.7" x 13' 6.2"Autre
- Salle à déjeunerPrincipal11' 11.7" x 8' 6.3"Autre
- CuisinePrincipal9' 6.1" x 16' 11.9"Autre
- BoudoirPrincipal10' 5.9" x 8' 11.8"Autre
- Chambre à coucher2ième étage11' 1.8" x 14' 1.2"Autre
- Chambre à coucher2ième étage8' 11.8" x 11' 6.9"Autre
- Chambre à coucher2ième étage8' 11.8" x 9' 10.1"Autre
- Salle familialeSous-sol11' 9.7" x 24' 3.3"Autre
- Salle de lavageSous-sol9' 10.1" x 16' 4.8"Autre
- Cave / chambre froideSous-sol0' x 6' 6.7"Autre
Agents de cette inscription
Demandez plus d’infos
Demandez plus d’infos
Emplacement
125 Ridge Rd, Aurora, Ontario, L4G 0M3 Canada
Autour de cette propriété
En savoir plus au sujet du quartier et des commodités autour de cette résidence.
Demander de l’information sur le quartier
En savoir plus au sujet du quartier et des commodités autour de cette résidence
Demander maintenantCalculatrice de versements hypothécaires
- $
- %$
- %
- Capital et intérêts 0
- Impôt foncier 0
- Frais de copropriété 0

