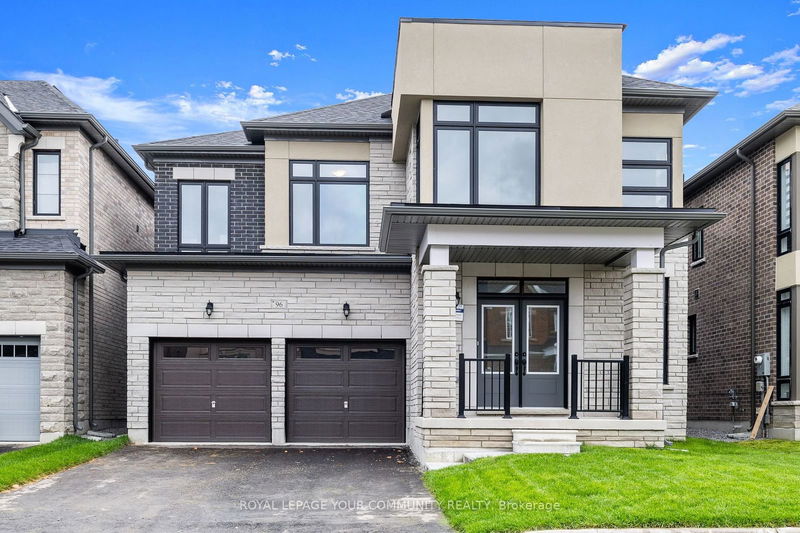Caractéristiques principales
- MLS® #: N9366889
- ID de propriété: SIRC2099391
- Type de propriété: Résidentiel, Maison unifamiliale détachée
- Grandeur du terrain: 3 871,06 pi.ca.
- Chambre(s) à coucher: 4
- Salle(s) de bain: 5
- Pièces supplémentaires: Sejour
- Stationnement(s): 6
- Inscrit par:
- ROYAL LEPAGE YOUR COMMUNITY REALTY
Description de la propriété
Brand New Never Lived In 4 Bed, 5 Bath Home With 2 Car Garage | Prestigious New Development - Aurora Trails Built By Paradise Homes | Stunning Modern Elevation Situated On A 42 Ft. Lot | Fabulous Floor Plan Featuring Over 3100 Sq. Ft. Of Living Space | 9ftCeilings On Main & 2nd Floors | Main Floor Den | Formal Dining Room | Huge kitchen - Extended Height Upper Cabinets, Centre Island, Pantry Wall & Breakfast Area | Bright & Spacious Great Room Overlooks Kitchen | Main Floor Laundry Room with Laundry Tub & Front Load Washer & Dryer | Mudroom with Closet & Service Entrance to Garage With Easy Access to Kitchen | Numerous Upgrades Include Hardwood & Porcelain Flooring Thru-Out, Quartz/Granite Countertops in Kitchen & Baths | Frameless Glass Showers | Dark Stained Oak Stairs Leads To 2nd Floor Featuring 4 Generous Sized Bedrooms Each With Ensuite Bath | Cold Room in Basement |Walking Distance To Numerous Amenities | Minutes to Hwy. 404 |The Perfect Place to Call Home!
Pièces
- TypeNiveauDimensionsPlancher
- BibliothèquePrincipal8' 11.8" x 7' 11.6"Autre
- Salle à mangerPrincipal36' 10.7" x 14' 7.9"Autre
- CuisinePrincipal35' 5.1" x 42' 7.8"Autre
- Salle à déjeunerPrincipal14' 11.9" x 27' 7.8"Autre
- Salle familialePrincipal14' 11.9" x 27' 7.8"Autre
- Salle de lavagePrincipal0' x 0'Autre
- VestibulePrincipal0' x 0'Autre
- Chambre à coucher principale2ième étage15' 1.8" x 17' 11.7"Autre
- Chambre à coucher2ième étage10' 7.9" x 11' 5.7"Autre
- Chambre à coucher2ième étage11' 11.7" x 14' 11.9"Autre
- Chambre à coucher2ième étage12' 6" x 15' 1.8"Autre
Agents de cette inscription
Demandez plus d’infos
Demandez plus d’infos
Emplacement
96 Weslock Cres, Aurora, Ontario, L4G 7Y9 Canada
Autour de cette propriété
En savoir plus au sujet du quartier et des commodités autour de cette résidence.
Demander de l’information sur le quartier
En savoir plus au sujet du quartier et des commodités autour de cette résidence
Demander maintenantCalculatrice de versements hypothécaires
- $
- %$
- %
- Capital et intérêts 0
- Impôt foncier 0
- Frais de copropriété 0

