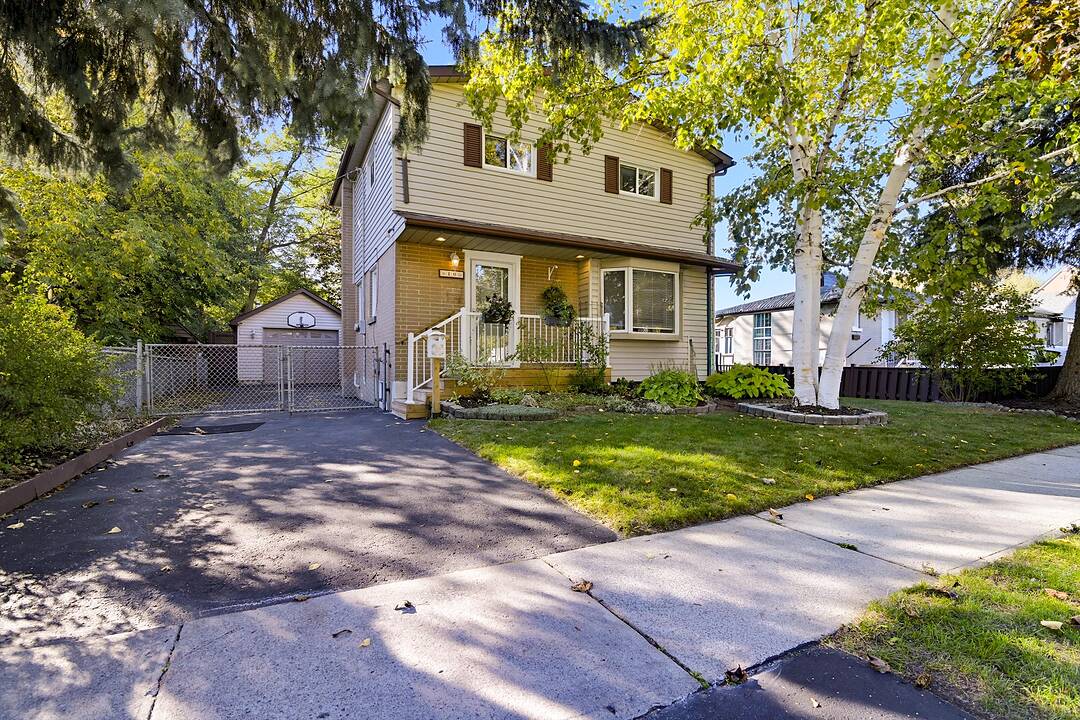Caractéristiques principales
- MLS® #: E12520912
- ID de propriété: SIRC2861242
- Type de propriété: Résidentiel, Maison unifamiliale détachée
- Genre: Moderne
- Aire habitable: 1 977 pi.ca.
- Grandeur du terrain: 6 250 pi.ca.
- Chambre(s) à coucher: 3+1
- Salle(s) de bain: 3
- Pièces supplémentaires: Sejour
- Stationnement(s): 6
- Taxes municipales 2025: 5 367$
- Inscrit par:
- Lorraine Jackson
Description de la propriété
This Stunning, beautiful home offers unparalleled space and flexibility, boasting 3+1 bedrooms providing the ideal blend of functional design. Perfect for a growing family, multi-generational living, or those who simply desire more room to live and entertain. Nestled on a quiet street in a desirable Ajax community, you are moments away from schools, parks, shopping, and major transit routes (GO Train and Highway 401). Perfectly positioned this property guarantees effortless access to the Greater Toronto Area, making it an ultimate find for Toronto and Durham-based professionals. The main level offers exceptional space, including a cozy, dedicated dining room perfect for family meals and a bright, separate family room designed for relaxation, featuring large windows that offer beautiful, tranquil views of the private backyard with a double door walkout to a large deck for family gatherings. You will appreciate the modern kitchen finishes and ample storage. The upstairs has an excellent, spacious layout featuring good size bedrooms, including a tranquil primary suite with a 4-piece ensuite bathroom. The main and upper floors feature clean, contemporary flooring throughout, providing a stylish, low-maintenance aesthetic. The partially finished basement provides bonus recreation space and adds another complete 2-piece bathroom, offer great potential for an in-law suite. The rare benefit to this home is the dedicated, heated workshop garage for year round usability. Functions perfectly as an offsite workshop. This is not your average home, its and exceptionally spacious turn-key home ready for its next family!
Téléchargements et médias
Caractéristiques
- Appareils ménagers en acier inox
- Arrière-cour
- Climatisation centrale
- Clôture en bois
- Espace extérieur
- Forêt
- Foyer
- Plancher en bois
- Stationnement
- Suburbain
Pièces
- TypeNiveauDimensionsPlancher
- CuisinePrincipal13' 10.9" x 7' 10.8"Autre
- SalonPrincipal12' 6.7" x 15' 7.4"Autre
- Salle à mangerPrincipal11' 8.9" x 9' 1.8"Autre
- Salle familialePrincipal17' 8.9" x 11' 6.7"Autre
- Chambre à coucherPrincipal17' 9.7" x 10' 1.6"Autre
- Autre2ième étage18' 7.2" x 10' 10.7"Autre
- Chambre à coucher2ième étage9' 3" x 12' 8.3"Autre
- Chambre à coucher2ième étage14' 4.4" x 9' 1.4"Autre
- Salle de loisirsSous-sol24' 9.7" x 16' 2.4"Autre
- ServiceSous-sol19' 3.1" x 11' 6.1"Autre
Agents de cette inscription
Contactez-moi pour plus d’informations
Contactez-moi pour plus d’informations
Emplacement
10 Roosevelt Ave, Ajax, Ontario, L1S 2L2 Canada
Autour de cette propriété
En savoir plus au sujet du quartier et des commodités autour de cette résidence.
Demander de l’information sur le quartier
En savoir plus au sujet du quartier et des commodités autour de cette résidence
Demander maintenantCalculatrice de versements hypothécaires
- $
- %$
- %
- Capital et intérêts 0
- Impôt foncier 0
- Frais de copropriété 0
Commercialisé par
Sotheby’s International Realty Canada
1867 Yonge Street, Suite 100
Toronto, Ontario, M4S 1Y5

