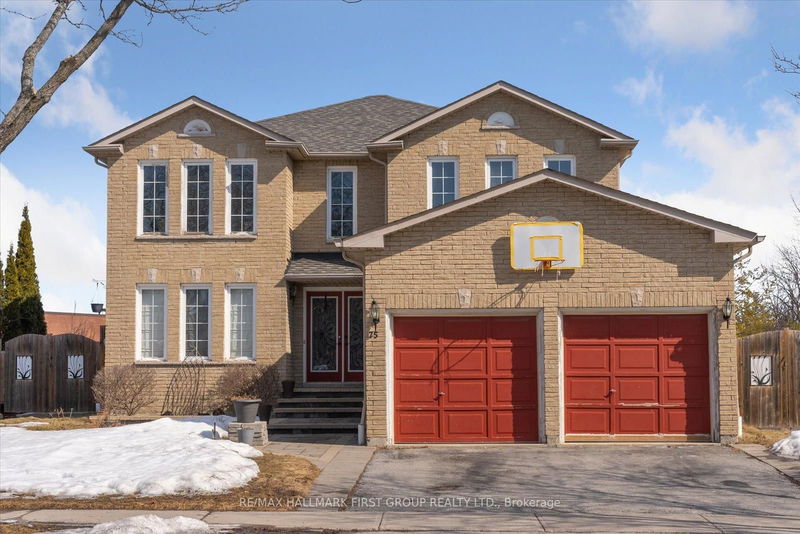Caractéristiques principales
- MLS® #: E12015213
- ID de propriété: SIRC2316994
- Type de propriété: Résidentiel, Maison unifamiliale détachée
- Grandeur du terrain: 6 933,12 pi.ca.
- Chambre(s) à coucher: 4+2
- Salle(s) de bain: 5
- Pièces supplémentaires: Sejour
- Stationnement(s): 6
- Inscrit par:
- RE/MAX HALLMARK FIRST GROUP REALTY LTD.
Description de la propriété
Spacious & Upgraded Living in Central Ajax! Welcome to 75 Sullivan Drive, a generously sized 4-bedroom, 4.5-bathroom detached brick home in a sought-after Ajax neighbourhood. Designed for comfortable family living, this home features hardwood floors, crown moulding, and pot lights throughout the main level. The upgraded kitchen boasts granite counters and a walkout to the backyard with no neighbour's behind for added privacy.Upstairs, the enormous primary suite offers a 4-piece ensuite, while the additional bedrooms are well-appointed with updated bathrooms. The finished basement extends the living space with two extra bedrooms, two bathrooms, a spacious rec room, and a second kitchen perfect for multi-generational living or an in-law suite.With parks, schools, shopping, and transit just minutes away, this home is a fantastic opportunity in one of Ajax's most convenient locations.
Pièces
- TypeNiveauDimensionsPlancher
- SalonPrincipal10' 11.8" x 16' 11.9"Autre
- Salle à mangerPrincipal10' 11.8" x 13' 11.7"Autre
- CuisinePrincipal21' 11.7" x 9' 11.6"Autre
- Salle familialePrincipal10' 11.8" x 15' 11.7"Autre
- Autre2ième étage11' 11.7" x 19' 11.7"Autre
- Chambre à coucher2ième étage9' 11.6" x 8' 11.8"Autre
- Chambre à coucher2ième étage9' 11.6" x 11' 11.7"Autre
- Chambre à coucher2ième étage11' 11.7" x 9' 11.6"Autre
- Chambre à coucherSous-sol15' 11.7" x 16' 11.9"Autre
- Chambre à coucherSous-sol10' 8.3" x 9' 10.5"Autre
- Chambre à coucherSous-sol10' 10.7" x 9' 11.6"Autre
- CuisineSous-sol21' 11.7" x 9' 11.6"Autre
Agents de cette inscription
Demandez plus d’infos
Demandez plus d’infos
Emplacement
75 Sullivan Dr, Ajax, Ontario, L1T 1P3 Canada
Autour de cette propriété
En savoir plus au sujet du quartier et des commodités autour de cette résidence.
Demander de l’information sur le quartier
En savoir plus au sujet du quartier et des commodités autour de cette résidence
Demander maintenantCalculatrice de versements hypothécaires
- $
- %$
- %
- Capital et intérêts 6 099 $ /mo
- Impôt foncier n/a
- Frais de copropriété n/a

