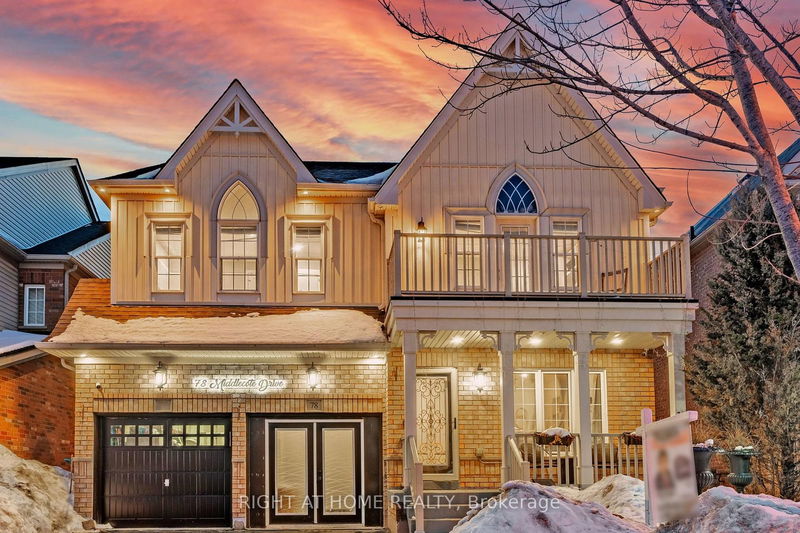Caractéristiques principales
- MLS® #: E11988592
- ID de propriété: SIRC2294525
- Type de propriété: Résidentiel, Maison unifamiliale détachée
- Grandeur du terrain: 3 699,92 pi.ca.
- Chambre(s) à coucher: 4+1
- Salle(s) de bain: 4
- Pièces supplémentaires: Sejour
- Stationnement(s): 6
- Inscrit par:
- RIGHT AT HOME REALTY
Description de la propriété
Stunning Model Home by Great Gulf Approximately 3400, Move-In Ready! Welcome to this beautifully designed Great Gulf model home, offering the perfect blend of luxury, functionality, and modern living. This spacious 4-bedroom home boasts ample storage, walk-in closets, and a master suite featuring his and hers walk-in closets. Interior Highlights: Spacious Bedrooms: Each bedroom comes with plenty of storage and walk-in closets. Natural Light & Elegance: Large windows, hardwood flooring, and pot lights throughout. Gourmet Kitchen: Featuring a gas stove and high-end LG fridge. Cozy Living Space: Gas fireplace for a warm and inviting atmosphere. Finished Basement: Includes a recreation room, one bedroom, a washroom, and a storage room. Home Office: Half of the garage is professionally converted into a heated office space with a French door entrance. Laundry Room: Equipped with a high-end LG washer and gas dryer. Freshly Painted: Professionally done for a modern and refreshed look. Exterior & Upgrades: Landscaped Backyard: Featuring a gazebo and storage shed for outdoor enjoyment. Front & Side Landscaping: Builder-designed front porch seating area with beautiful landscaping. New Roof & AC: Shingles replaced in 2023, along with a brand-new AC unit. This move-in ready home is perfect for families looking for a spacious, stylish, and well-maintained living space. Do not miss the chance to own this exceptional property!
Pièces
- TypeNiveauDimensionsPlancher
- SalonPrincipal10' 4" x 17' 7"Autre
- Salle à mangerPrincipal10' 4" x 17' 7"Autre
- Salle familialePrincipal12' 8.8" x 16' 8"Autre
- CuisinePrincipal10' 7.9" x 12' 1.6"Autre
- Bois dur2ième étage14' 11.9" x 20' 1.5"Autre
- Chambre à coucher2ième étage10' 7.8" x 11' 10.1"Autre
- Chambre à coucher2ième étage10' 9.9" x 14' 4"Autre
- Chambre à coucher2ième étage10' 7.8" x 12' 9.4"Autre
- Salle de loisirsSous-sol12' 11.9" x 17' 5.8"Autre
- Chambre à coucherSous-sol13' 10.5" x 16' 3.6"Autre
Agents de cette inscription
Demandez plus d’infos
Demandez plus d’infos
Emplacement
78 Middlecote Dr, Ajax, Ontario, L1T 0J5 Canada
Autour de cette propriété
En savoir plus au sujet du quartier et des commodités autour de cette résidence.
- 26.69% 35 à 49 ans
- 16.64% 50 à 64 ans
- 16.51% 20 à 34 ans
- 10.24% 10 à 14 ans
- 8.34% 15 à 19 ans
- 7.67% 5 à 9 ans
- 6.48% 65 à 79 ans
- 6.23% 0 à 4 ans ans
- 1.19% 80 ans et plus
- Les résidences dans le quartier sont:
- 88.58% Ménages unifamiliaux
- 7.26% Ménages d'une seule personne
- 2.48% Ménages multifamiliaux
- 1.68% Ménages de deux personnes ou plus
- 154 418 $ Revenu moyen des ménages
- 55 258 $ Revenu personnel moyen
- Les gens de ce quartier parlent :
- 59.58% Anglais
- 10.5% Tamoul
- 7.42% Anglais et langue(s) non officielle(s)
- 7.29% Ourdou
- 3.51% Dari
- 3.05% Pendjabi
- 2.74% Tagalog (pilipino)
- 2.62% Mandarin
- 1.96% Gujarati
- 1.35% Français
- Le logement dans le quartier comprend :
- 76.08% Maison individuelle non attenante
- 15.51% Maison en rangée
- 7.63% Maison jumelée
- 0.78% Duplex
- 0% Appartement, moins de 5 étages
- 0% Appartement, 5 étages ou plus
- D’autres font la navette en :
- 6.13% Transport en commun
- 2.48% Autre
- 1.65% Marche
- 0% Vélo
- 27.43% Diplôme d'études secondaires
- 24.92% Baccalauréat
- 18.74% Certificat ou diplôme d'un collège ou cégep
- 17.7% Aucun diplôme d'études secondaires
- 6.16% Certificat ou diplôme universitaire supérieur au baccalauréat
- 3.31% Certificat ou diplôme d'apprenti ou d'une école de métiers
- 1.75% Certificat ou diplôme universitaire inférieur au baccalauréat
- L’indice de la qualité de l’air moyen dans la région est 1
- La région reçoit 298.82 mm de précipitations par année.
- La région connaît 7.4 jours de chaleur extrême (30.39 °C) par année.
Demander de l’information sur le quartier
En savoir plus au sujet du quartier et des commodités autour de cette résidence
Demander maintenantCalculatrice de versements hypothécaires
- $
- %$
- %
- Capital et intérêts 7 202 $ /mo
- Impôt foncier n/a
- Frais de copropriété n/a

