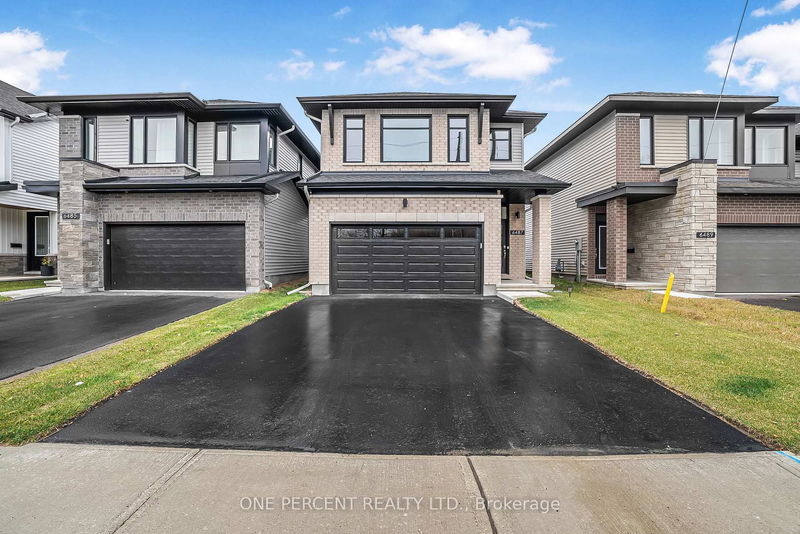Caractéristiques principales
- MLS® #: X12124804
- ID de propriété: SIRC2896768
- Type de propriété: Résidentiel, Maison unifamiliale détachée
- Grandeur du terrain: 3 095,45 pi.ca.
- Chambre(s) à coucher: 4
- Salle(s) de bain: 3
- Pièces supplémentaires: Sejour
- Stationnement(s): 4
- Inscrit par:
- ONE PERCENT REALTY LTD.
Description de la propriété
Welcome to this exquisite 2023-built Richcraft Bateman model a 4-bedroom executive home with a finished basement, two-car garage, and premium upgrades throughout. Nestled in a family-friendly neighbourhood with no front neighbours, this home offers exceptional privacy and style. The main floor dazzles with hardwood flooring, pot lights, and a gourmet kitchen featuring a quartz island, stainless steel appliances, and extended cabinetry with illuminated display cases. The open-concept great room, with a cozy gas fireplace and abundant natural light, is ideal for gatherings, and a flexible space serves as a home office or playroom. The upper level boasts a luxurious primary suite with a fireplace, spa-like 5-piece ensuite, and dual walk-in closets, alongside three additional bedrooms, a full bath, and convenient laundry room. The lower level includes a spacious recreation room, bathroom rough-in, and ample storage. Extras include central vac, eavestroughs, and a natural gas BBQ hookup.
Pièces
- TypeNiveauDimensionsPlancher
- Salle de loisirsSous-sol18' 7.6" x 12' 8.7"Autre
- Pièce principalePrincipal27' 11.8" x 13' 11.7"Autre
- Salle à mangerPrincipal9' 2.6" x 8' 8.7"Autre
- CuisinePrincipal11' 11.7" x 8' 8.7"Autre
- AutrePrincipal9' 4.9" x 9' 1.8"Autre
- Autre2ième étage14' 3.6" x 16' 5.6"Autre
- Chambre à coucher2ième étage12' 11.9" x 11' 8.9"Autre
- Chambre à coucher2ième étage11' 11.7" x 10' 6.7"Autre
- Chambre à coucher2ième étage10' 11.8" x 9' 11.6"Autre
- Foyer2ième étage9' 6.9" x 4' 9.8"Autre
- Autre2ième étage6' 11.8" x 4' 11.8"Autre
- Salle de lavage2ième étage5' 10.8" x 7' 5.7"Autre
Agents de cette inscription
Demandez plus d’infos
Demandez plus d’infos
Emplacement
6487 Renaud Rd, Ottawa, Ontario, K1W 0R8 Canada
Autour de cette propriété
En savoir plus au sujet du quartier et des commodités autour de cette résidence.
Demander de l’information sur le quartier
En savoir plus au sujet du quartier et des commodités autour de cette résidence
Demander maintenantCalculatrice de versements hypothécaires
- $
- %$
- %
- Capital et intérêts 0
- Impôt foncier 0
- Frais de copropriété 0

