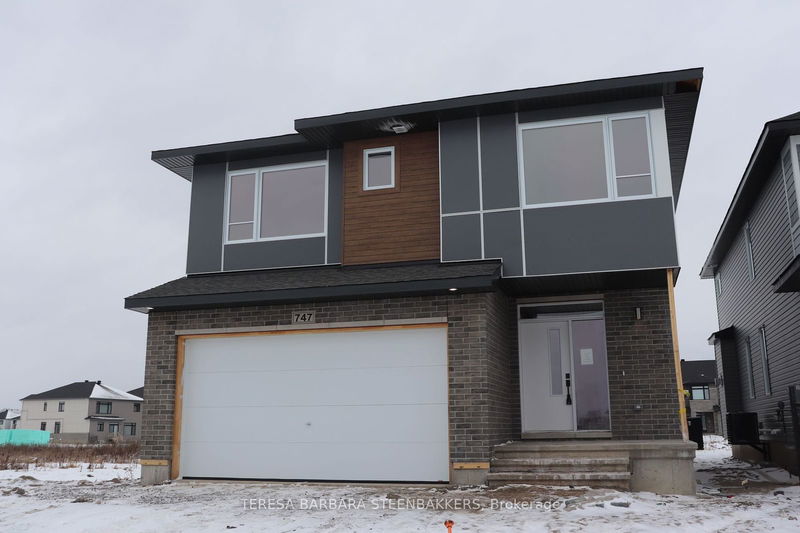Caractéristiques principales
- MLS® #: X11942294
- ID de propriété: SIRC2727189
- Type de propriété: Résidentiel, Maison unifamiliale détachée
- Grandeur du terrain: 4 142 pi.ca.
- Chambre(s) à coucher: 3
- Salle(s) de bain: 3
- Pièces supplémentaires: Sejour
- Stationnement(s): 4
- Inscrit par:
- TERESA BARBARA STEENBAKKERS
Description de la propriété
The home is under construction and interior photos of a similar model are provided and noted as such. The exterior photos are of the subject property . This is a lovely, open concept floor plan with carefully chosen Designer selected finishes and comes complete 3 Kitchen Apppliances and a full Tarion Warranty and Pre-Delivery inspection. Garage offers extra handy storage space (10' x 8' ) near the inside entry to the convenient mudroom. The Kitchen has upgraded cabinetry, quartz countertops, walk-in pantry, pot lights, and a large island with bar-style seating. 12' vaulted ceilings and a gas fireplace invite you into the cozy main floor family or great room. The main floor "flex" room also offers options to serve as a home office or other function to meet your family's needs. Upstairs, the Primary Br overlooking the rear yard has separate his and hers walk in closets, spacious ensuite featuring a large glass shower enclosure with a built in bench plus dual sinks. In addition to the spacious, open loft, there are 3 secondary bedrooms plus a separate laundry room. The builder also has developed the basement stairs to the lower level which has a 3 pce rough in for a future bath. Current taxes are noted as zero as the property is subject to reassessment. Offers are to be communicated during regular business offers, if possible with a minimum 24 hour irrevocable. HST is applicable and included in the purchase price. **EXTRAS** Ugrades include 12' vaulted ceiling in Great Room , kitchen cabinetry with quartz countertops, pot lights, upgraded hardwood flooring on the main floor as well as developed basement stairs to the lower level offering 3 pce. rough in
Pièces
- TypeNiveauDimensionsPlancher
- Salle familialePrincipal11' 5.7" x 18' 7.6"Autre
- CuisinePrincipal10' 7.8" x 15' 1.8"Autre
- Salle à mangerPrincipal10' 7.8" x 10' 7.9"Autre
- Bureau à domicilePrincipal9' 1.8" x 9' 3.8"Autre
- AutreInférieur13' 11.7" x 14' 5.6"Autre
- Chambre à coucherInférieur10' 11.8" x 12' 11.9"Autre
- Chambre à coucherInférieur10' 11.8" x 11' 5.7"Autre
- LoftInférieur13' 10.1" x 15' 3.8"Autre
Agents de cette inscription
Demandez plus d’infos
Demandez plus d’infos
Emplacement
747 Kenny Gordon Ave W, Ottawa, Ontario, K4M 0X9 Canada
Autour de cette propriété
En savoir plus au sujet du quartier et des commodités autour de cette résidence.
Demander de l’information sur le quartier
En savoir plus au sujet du quartier et des commodités autour de cette résidence
Demander maintenantCalculatrice de versements hypothécaires
- $
- %$
- %
- Capital et intérêts 0
- Impôt foncier 0
- Frais de copropriété 0

