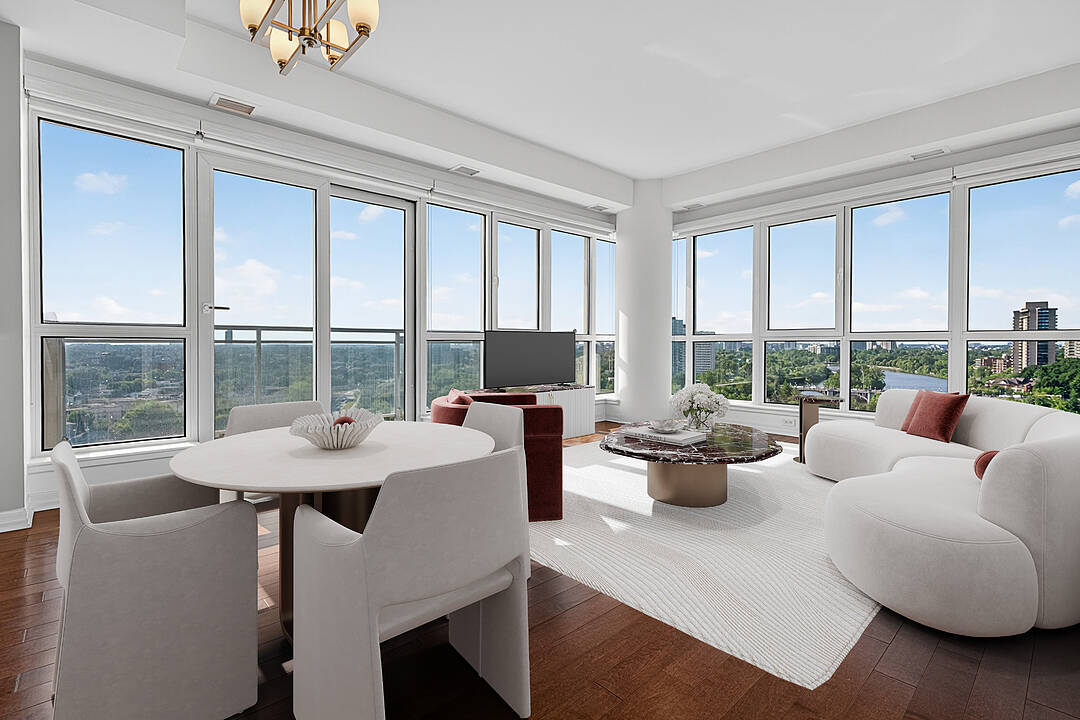Caractéristiques principales
- MLS® #: X12317382
- ID de propriété: SIRC2546888
- Type de propriété: Résidentiel, Condo
- Genre: Moderne
- Aire habitable: 985 pi.ca.
- Construit en: 2012
- Chambre(s) à coucher: 2
- Salle(s) de bain: 2
- Stationnement(s): 1
- Frais de copropriété mensuels: 664$
- Taxes municipales 2025: 4 422$
- Inscrit par:
- Shara Turner
Description de la propriété
Welcome to La Tiffani 2; a coveted and sophisticated condominium building located just steps from the Rideau River and minutes away from Ottawa's downtown core. Experience the proximity to all the city's comforts while living in the peaceful community of Beechwood Village. Live within walking distance to transit, wonderful restaurants/cafes, recreation facilities, shopping and more!
This highly desirable two-bedroom/ two-bathroom, corner residence features an open concept design and boasts unobstructed river, bridge, park, and city views via the floor-to-ceiling windows. These stunning vistas can be enjoyed from every corner of the unit, flooding the space with natural light, creating a warm and inviting atmosphere. A unique feature is that this residence offers complete privacy from every vantage point. Enjoy the luxury of being able to watch the sunrise from your balcony and later, the sunset views from your living room.
This beautiful condo seamlessly blends open-concept living, dining, and kitchen areas while the bedrooms are positioned on the far sides of the residence, ensuring privacy. The kitchen is complete with granite countertops, high-end stainless steel appliances and ample cabinet space. Beautiful hardwood flooring runs throughout the residence. The master bedroom features gorgeous views, double closets, and a lovely en-suite bathroom. The main bath features a beautiful shower with a glass door, tiled floors, and lots of cabinetry space. The second bedroom is of great size and offers ample closet space.
This sky home comes with heated underground parking and a storage locker. La Tiffani offers an array of upscale amenities, including an indoor pool, fitness centre, lounge/party room, and concierge. Maintenance fee includes amenities, building insurance and maintenance, management services, and hot and cold water, simplifying your living costs. Some of the photos have been virtually staged.
Téléchargements et médias
Caractéristiques
- Appareils ménagers en acier inox
- Balcon
- Climatisation centrale
- Comptoir en granite
- Espace de rangement
- Garage
- Piscine intérieure
- Plan d'étage ouvert
- Plancher en bois
- Portier
- Salle de bain attenante
- Salle de conditionnement physique
- Salle de lavage
- Stationnement
- Ville
Pièces
- TypeNiveauDimensionsPlancher
- CuisinePrincipal7' 8.9" x 8' 1.6"Autre
- Salle de bainsPrincipal7' 9.7" x 8' 6.7"Autre
- SalonPrincipal11' 8.9" x 17' 5.8"Autre
- Chambre à coucherPrincipal9' 7.7" x 13' 4.6"Autre
- AutrePrincipal10' 2.8" x 11' 11.7"Autre
- Salle de bainsPrincipal5' 6.9" x 5' 7.7"Autre
- FoyerPrincipal3' 9.6" x 16' 11.9"Autre
Contactez-moi pour plus d’informations
Emplacement
90 Landry St #1509, Ottawa, Ontario, K1L 0A9 Canada
Autour de cette propriété
En savoir plus au sujet du quartier et des commodités autour de cette résidence.
Demander de l’information sur le quartier
En savoir plus au sujet du quartier et des commodités autour de cette résidence
Demander maintenantCalculatrice de versements hypothécaires
- $
- %$
- %
- Capital et intérêts 0
- Impôt foncier 0
- Frais de copropriété 0
Commercialisé par
Sotheby’s International Realty Canada
1867 Yonge Street, Suite 100
Toronto, Ontario, M4S 1Y5

