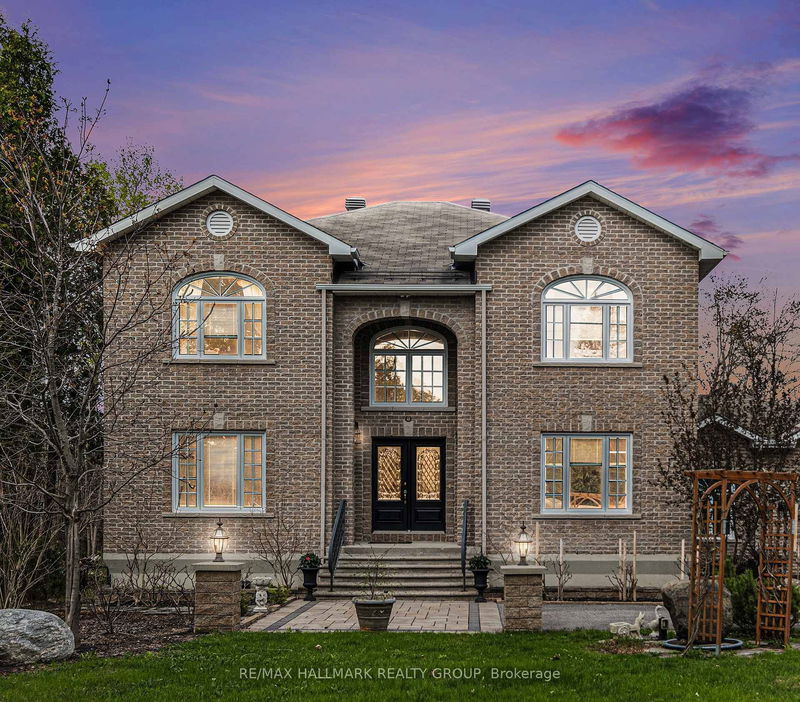Caractéristiques principales
- MLS® #: X12191327
- ID de propriété: SIRC2456486
- Type de propriété: Résidentiel, Maison unifamiliale détachée
- Grandeur du terrain: 0,69 pi.ca.
- Construit en: 16
- Chambre(s) à coucher: 4+2
- Salle(s) de bain: 5
- Pièces supplémentaires: Sejour
- Stationnement(s): 25
- Inscrit par:
- RE/MAX HALLMARK REALTY GROUP
Description de la propriété
Welcome to this spacious custom-built detached home offering over 3,000 sq.ft. of well-designed living space on a generous 0.60-acre lot, ideally situated on a main street in a rapidly growing area near the upcoming Hard Rock Casino Ottawa. This beautifully crafted 4-bedroom, 3.5-bathroom home offers over 3,000 sq.ft. of elegant, carpet-free living space, designed with both quality and comfort in mind. The main level features a bright, open-concept layout with soaring high ceilings, premium Brazilian Mahogany hardwood flooring, 18"*18"*5/8" Real Granite Stones and a modern solid maple kitchen with raised panel cabinetry perfect for family living and entertaining. A striking solid maple staircase leads to the upper level, where you'll find Ash wood flooring throughout, a spacious primary suite with a luxurious 5-piece ensuite, and three generously sized bedrooms sharing a full 3-piece bathroom. Additional features include a durable ICF foundation that offers energy efficiency & strength, a new high-efficiency furnace, an owned hot water tank, and a powerful 24 KW electric generator offering year-round efficiency and peace of mind. The full finished basement includes two large bedrooms with full-size windows, offering excellent potential to convert into a self-contained income-generating unit. A separate entrance can easily be added to maximize privacy and rental appeal. Adding even more flexibility, the property includes an unfinished coach unit (other, second attached garage) perfect for future development as a guest suite, office, or studio. Zoned RU2, this property offers a rare opportunity to operate a home-based business. The current owner already runs a business from the property and is open to selling it to a qualified buyer, making this a turnkey opportunity for entrepreneurs or investors. With city infrastructure upgrades underway, the home is already set up for future municipal service connections, adding long-term value and development potential.
Pièces
- TypeNiveauDimensionsPlancher
- SalonPrincipal13' 10.8" x 18' 10.3"Autre
- Salle familialePrincipal12' 11.1" x 15' 4.2"Autre
- Bureau à domicilePrincipal9' 4.5" x 12' 11.1"Autre
- Salle à mangerPrincipal12' 11.1" x 13' 10.9"Autre
- Salle à déjeunerPrincipal9' 7.7" x 12' 11.1"Autre
- CuisinePrincipal13' 7.3" x 16' 10.3"Autre
- FoyerPrincipal10' 7.9" x 20' 3.7"Autre
- Cabinet de toilettePrincipal6' 2" x 7' 5.7"Autre
- Bois dur2ième étage16' 7.2" x 16' 10.7"Autre
- Salle de bains2ième étage5' 9.2" x 13' 6.9"Autre
- Chambre à coucher2ième étage13' 10.8" x 13' 10.1"Autre
- Chambre à coucher2ième étage13' 6.9" x 14' 2.8"Autre
- Chambre à coucher2ième étage13' 10.8" x 15' 3.4"Autre
- Salle de bains2ième étage7' 4.5" x 9' 10.5"Autre
- ServiceRez-de-chaussée11' 2.6" x 18' 1.4"Autre
- Chambre à coucherSous-sol11' 6.9" x 12' 9.9"Autre
- Chambre à coucherSous-sol11' 8.1" x 12' 1.2"Autre
- Salle familialeSous-sol22' 1.7" x 25' 9.4"Autre
- CuisineSous-sol13' 4.6" x 17' 8.9"Autre
- Salle de bainsSous-sol6' 7.1" x 7' 3"Autre
- AutreRez-de-chaussée20' 4.8" x 32' 2.2"Autre
Agents de cette inscription
Demandez plus d’infos
Demandez plus d’infos
Emplacement
4633 Albion Rd, Ottawa, Ontario, K1X 1A4 Canada
Autour de cette propriété
En savoir plus au sujet du quartier et des commodités autour de cette résidence.
Demander de l’information sur le quartier
En savoir plus au sujet du quartier et des commodités autour de cette résidence
Demander maintenantCalculatrice de versements hypothécaires
- $
- %$
- %
- Capital et intérêts 0
- Impôt foncier 0
- Frais de copropriété 0

