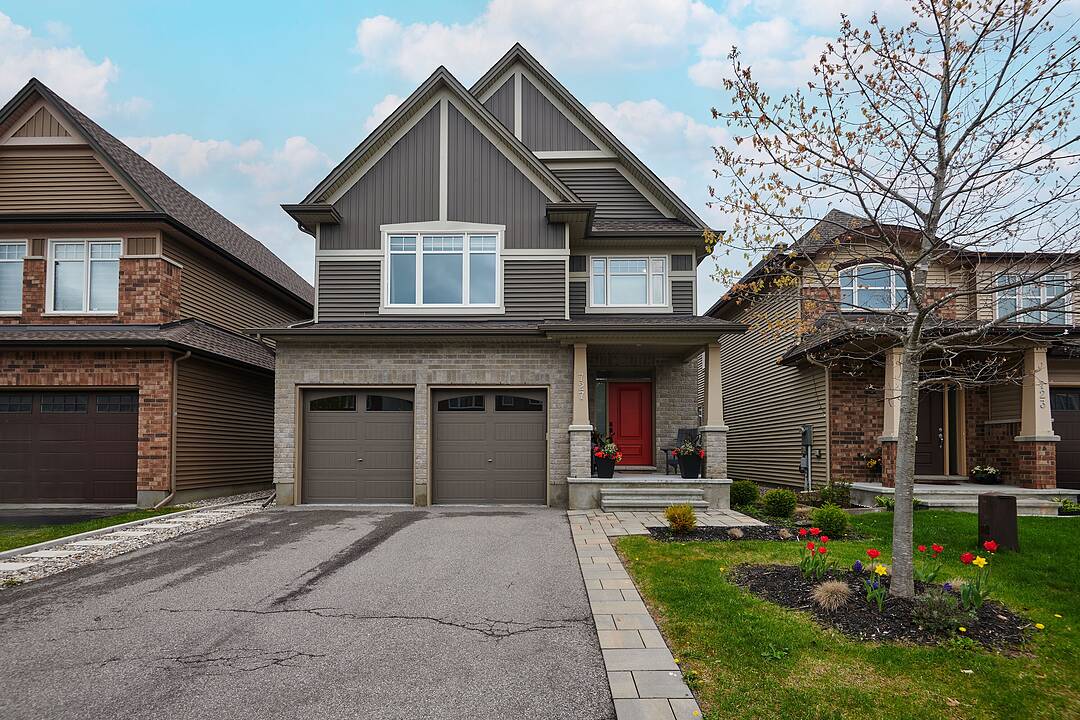Caractéristiques principales
- MLS® #: X12229989
- ID de propriété: SIRC2427467
- Type de propriété: Résidentiel, Maison unifamiliale détachée
- Genre: 2 étages
- Aire habitable: 2 764 pi.ca.
- Construit en: 2016
- Chambre(s) à coucher: 4
- Salle(s) de bain: 2+1
- Pièces supplémentaires: Sejour
- Stationnement(s): 4
- Taxes municipales 2025: 6 673$
- Inscrit par:
- Suzanne Lang
Description de la propriété
Stunning Light-Filled Family Home with Designer Finishes and Dream Backyard!
Welcome to this beautifully designed, light-filled family home that blends modern luxury with everyday functionality. Featuring an open-concept main floor with soaring ceilings, this home is perfect for both entertaining and comfortable family living.
The spacious dining room, located opposite a sophisticated home office complete with built-in modern shelving and cabinetry, sets the tone for refined living. Enjoy upgraded lighting throughout, complemented by custom "Elite Draperies" window treatments that add a touch of elegance to every room.
The heart of the home is the gorgeous chef’s kitchen, equipped with a gas stove, LG Smart Door refrigerator, quartz countertops, and an island ideal for casual gatherings. A bright breakfast area opens through sliding doors to your own private backyard oasis (approximately $100K invested) —featuring two patios, a premium Beachcomber Hybrid 8-seat hot tub, and a garden shed, perfect for outdoor entertaining and relaxation.
Adjacent to the kitchen is a spacious living room with custom built-in cabinetry and a gas fireplace, creating a warm and inviting atmosphere. A functional mudroom and a powder room complete the main level.
Upstairs, you'll find four generous bedrooms, including a luxurious primary suite with a five-piece ensuite bathroom and a large walk-in closet. A well-appointed family bathroom and a conveniently located laundry room round out the second floor.
Additional highlights include a high-ceiling unfinished basement, offering endless potential, and a two-car garage. This home is truly a rare find—an elegant, move-in-ready residence in a desirable neighborhood, thoughtfully updated for today’s modern lifestyle.
Téléchargements et médias
Caractéristiques
- Arrière-cour
- Campagne
- Climatisation centrale
- Clôture en bois
- Comptoirs en quartz
- Cuisine avec coin repas
- Espace de rangement
- Espace extérieur
- Foyer
- Patio
- Penderie
- Pièce de détente
- Plafonds cathédrale
- Plafonds voûtés
- Plan d'étage ouvert
- Salle de bain attenante
- Salle-penderie
- Sous-sol – non aménagé
- Suburbain
- Vie à la campagne
Contactez-moi pour plus d’informations
Emplacement
727 Bunchberry Way, Ottawa, Ontario, K1T 3T8 Canada
Autour de cette propriété
En savoir plus au sujet du quartier et des commodités autour de cette résidence.
Demander de l’information sur le quartier
En savoir plus au sujet du quartier et des commodités autour de cette résidence
Demander maintenantCalculatrice de versements hypothécaires
- $
- %$
- %
- Capital et intérêts 0
- Impôt foncier 0
- Frais de copropriété 0
Commercialisé par
Sotheby’s International Realty Canada
1867 Yonge Street, Suite 100
Toronto, Ontario, M4S 1Y5

