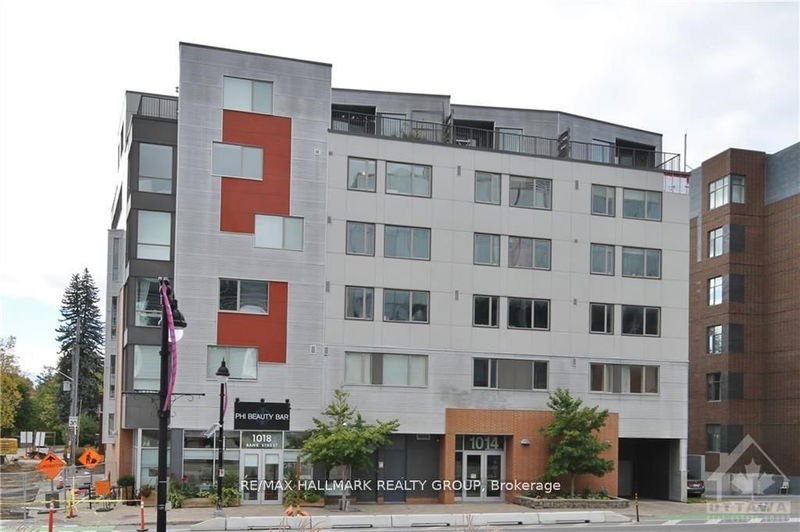Caractéristiques principales
- MLS® #: X12129241
- ID de propriété: SIRC2405401
- Type de propriété: Résidentiel, Condo
- Chambre(s) à coucher: 2
- Salle(s) de bain: 2
- Pièces supplémentaires: Sejour
- Stationnement(s): 1
- Inscrit par:
- RE/MAX HALLMARK REALTY GROUP
Description de la propriété
One underground parking spot. Stunning two storey 2 bedroom penthouse with roof top deck and garden area overlooking Landsdowne Park. Hardwood engineered floors, quartz kitchen counters, ss kitchen appliances, convenient main floor laundry, open concept living / dining main level. Second floor family room with patio doors to deck (9'6" x 9'2") and garden area (10'8" x 5'0"). Second floor primary bedroom, additional bedroom, and 4 pc bath. Conveniently located on Bank Street, with OC bus route at your front door, walk to Rideau Canal, shops, fine restaurants. 1160 sq ft from builders plans. Schedule B must accompany all offers. 24 hours irrevocable required on all offers as seller travels out of town a lot. Some rooms are virtually staged. Bicycle storage room. Pets allowed (weight restriction of 33 lbs) and one dog only.
Pièces
- TypeNiveauDimensionsPlancher
- CuisinePrincipal6' 5.9" x 11' 8.9"Autre
- SalonPrincipal11' 11.7" x 19' 6.6"Autre
- Salle de lavagePrincipal3' 11.6" x 5' 11.6"Autre
- Salle familiale2ième étage8' 8.7" x 9' 11.6"Autre
- Autre2ième étage10' 1.6" x 13' 7.7"Autre
- Chambre à coucher2ième étage7' 9.7" x 8' 10.6"Autre
- Autre2ième étage9' 1.8" x 9' 5.7"Autre
Agents de cette inscription
Demandez plus d’infos
Demandez plus d’infos
Emplacement
1014 Bank St N #508, Ottawa, Ontario, K1S 3W8 Canada
Autour de cette propriété
En savoir plus au sujet du quartier et des commodités autour de cette résidence.
Demander de l’information sur le quartier
En savoir plus au sujet du quartier et des commodités autour de cette résidence
Demander maintenantCalculatrice de versements hypothécaires
- $
- %$
- %
- Capital et intérêts 0
- Impôt foncier 0
- Frais de copropriété 0

