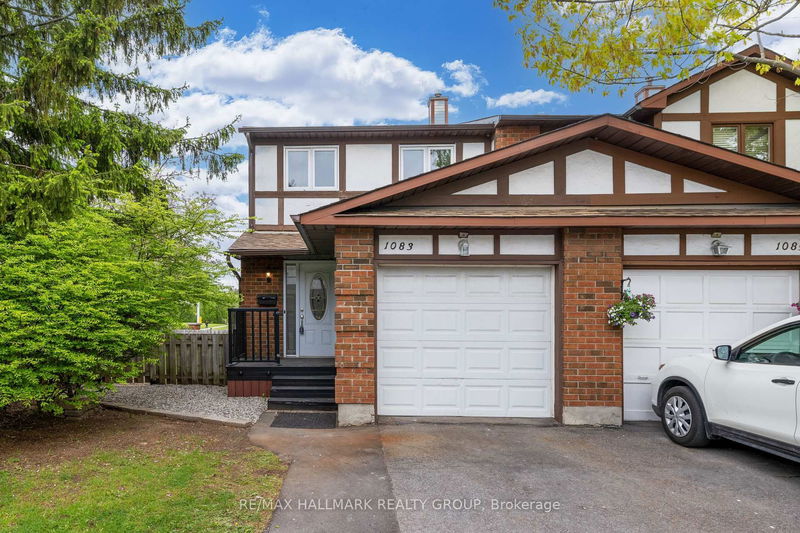Caractéristiques principales
- MLS® #: X12167763
- ID de propriété: SIRC2435119
- Type de propriété: Résidentiel, Condo
- Construit en: 31
- Chambre(s) à coucher: 3
- Salle(s) de bain: 3
- Pièces supplémentaires: Sejour
- Stationnement(s): 2
- Inscrit par:
- RE/MAX HALLMARK REALTY GROUP
Description de la propriété
Welcome to 1083 Millwood Court - situated in beautiful family/nature oriented Convent Glen - steps to parks, schools, recreation/shopping and stunning nature paths. Easy access to the 417! This premium END unit, 3 bedroom home (freshly painted and recently renovated throughout - including all new vinyl flooring) features a main level that boasts an eat-in kitchen with an abundance of cupboards/counter space, a separate dining room and a large sunken living room with access to a beautiful, fully fenced, private backyard (with no rear neighbours!) - the largest backyard in the complex! The 2nd level features a spacious primary bedroom with lots of closet space, 2 additional bedrooms and a renovated 4 piece main bath. The lower level features a fully finished basement with family room, additional 2 piece bathroom, laundry room and plenty of storage in the utility room. All windows (2013), Furnace (2025). Floor plans attached in the photos.
Téléchargements et médias
Pièces
- TypeNiveauDimensionsPlancher
- SalonPrincipal11' 6.7" x 16' 11.1"Autre
- Salle à mangerPrincipal10' 8.6" x 11' 9.3"Autre
- CuisinePrincipal9' 11.6" x 10' 5.9"Autre
- Salle de bainsPrincipal3' 2.2" x 7' 2.2"Autre
- FoyerPrincipal4' 5.9" x 13' 1.4"Autre
- Autre2ième étage11' 1.4" x 14' 11.5"Autre
- Chambre à coucher2ième étage8' 5.5" x 13' 2.2"Autre
- Chambre à coucher2ième étage8' 1.2" x 12' 11.9"Autre
- Salle de bains2ième étage5' 2.5" x 8' 3.9"Autre
- Salle familialeSupérieur16' 4" x 16' 10.7"Autre
- ServiceSupérieur13' 8.5" x 16' 11.1"Autre
- Salle de bainsSupérieur4' 5.1" x 5' 3.7"Autre
- Salle de lavageSupérieur6' 7.9" x 9' 9.3"Autre
Agents de cette inscription
Demandez plus d’infos
Demandez plus d’infos
Emplacement
1083 Millwood Crt, Orleans, Ontario, K1C 3E9 Canada
Autour de cette propriété
En savoir plus au sujet du quartier et des commodités autour de cette résidence.
Demander de l’information sur le quartier
En savoir plus au sujet du quartier et des commodités autour de cette résidence
Demander maintenantCalculatrice de versements hypothécaires
- $
- %$
- %
- Capital et intérêts 0
- Impôt foncier 0
- Frais de copropriété 0

