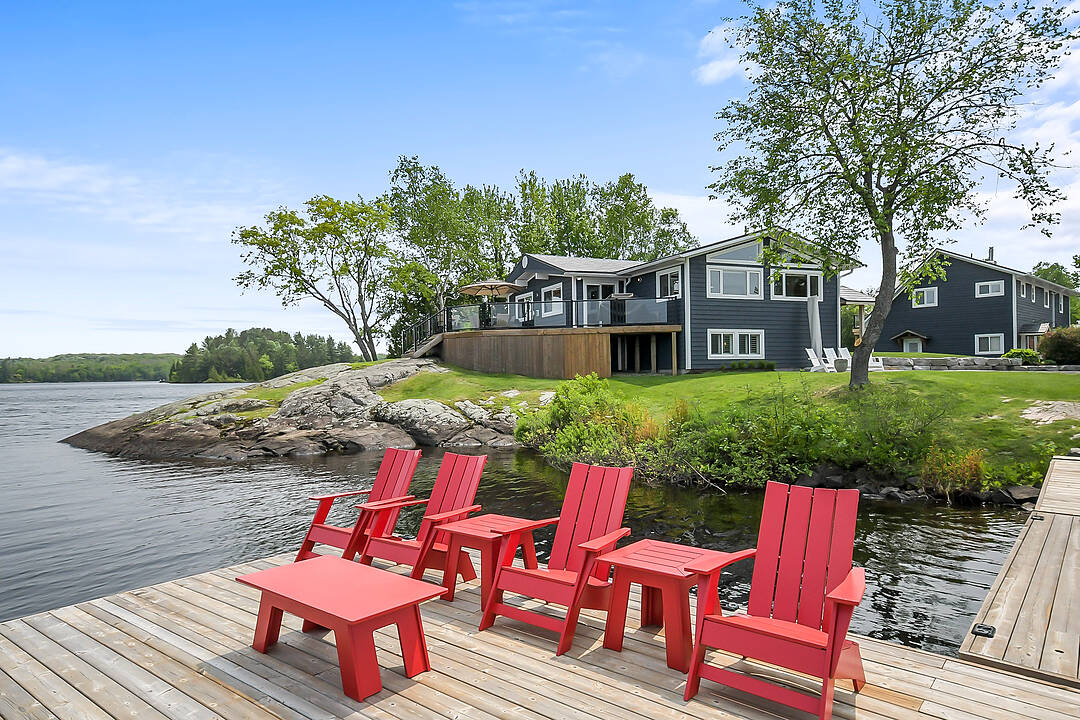Caractéristiques principales
- MLS® #: X12367288
- ID de propriété: SIRC2656667
- Type de propriété: Résidentiel, Maison unifamiliale détachée
- Genre: Sur mesure
- Aire habitable: 1 900 pi.ca.
- Chambre(s) à coucher: 2+2
- Salle(s) de bain: 3
- Pièces supplémentaires: Sejour
- Stationnement(s): 13
- Inscrit par:
- David Bemmann
Description de la propriété
Welcome to 11D Bears Paw - Whether seeking privacy, flexibility, or long-term value, this exceptional point lot on beautiful Whitestone Lake checks every box. Full South exposure, offering 490 feet of shoreline, breath-taking sunrises and sunsets, deep-water access, and two fully serviced dwellings with manicured landscaping, this property is a rare find.
The main dwelling offers just over 1900 square feet of living space, featuring two bedrooms, two bathrooms, an open-concept layout, and expansive lake views. Just steps away, the detached garage with 1456 square foot carriage house includes an additional two bedrooms, one bathroom, a two-car garage, and a covered port with a third parking space perfect for guests, extended family, or income potential.
Whether you're envisioning a private family retreat, multi-generational getaway, or a legacy waterfront property, opportunities like this with scale, seclusion, and versatility are increasingly limited in the region. A must-see for buyers prioritizing long lake views with great privacy!
Téléchargements et médias
Caractéristiques
- Accès au lac
- Appareils ménagers en acier inox
- Au bord de l’eau
- Bord de lac
- Climatisation centrale
- Cuisine avec coin repas
- Espace de rangement
- Foyer
- Garage
- Lac
- Patio
- Plan d'étage ouvert
- Quai
- Remise à calèches
- Scénique
- Stationnement
- Suite autonome
- Vue sur l’eau
- Vue sur le lac
Agents de cette inscription
Contactez-moi pour plus d’informations
Contactez-moi pour plus d’informations
Emplacement
11D Bears Paw, Whitestone, Ontario, P0A 1G0 Canada
Autour de cette propriété
En savoir plus au sujet du quartier et des commodités autour de cette résidence.
Demander de l’information sur le quartier
En savoir plus au sujet du quartier et des commodités autour de cette résidence
Demander maintenantCalculatrice de versements hypothécaires
- $
- %$
- %
- Capital et intérêts 0
- Impôt foncier 0
- Frais de copropriété 0
Commercialisé par
Sotheby’s International Realty Canada
97 Joseph Street, Unit 101
Port Carling, Ontario, P0B 1J0

