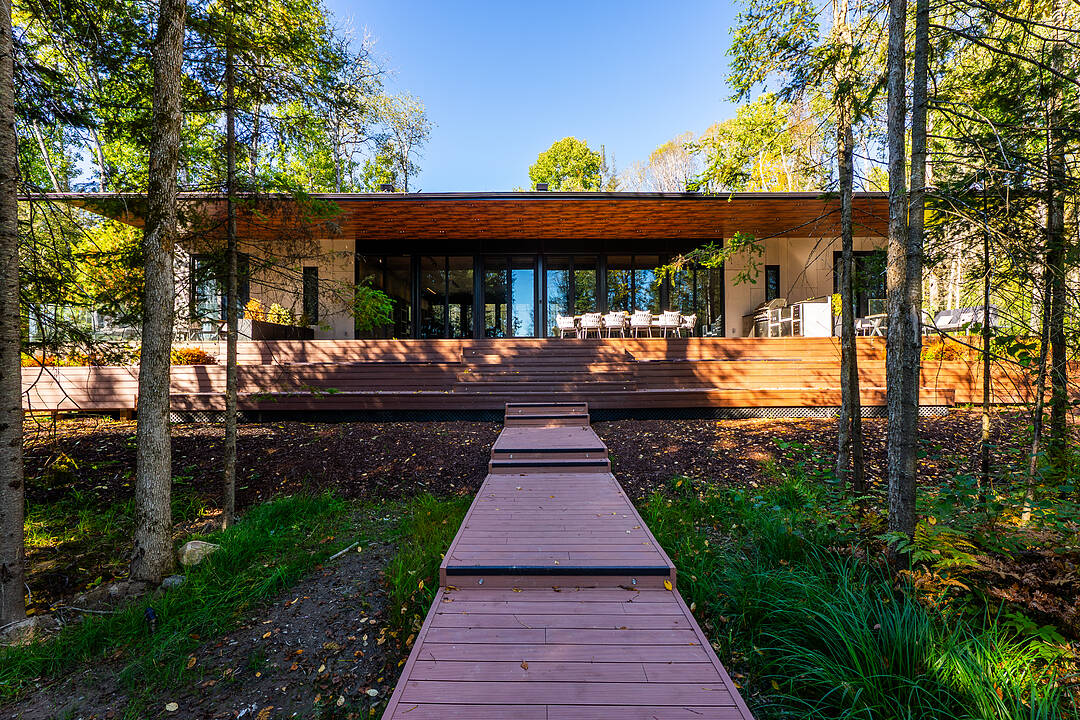Caractéristiques principales
- MLS® #: X12445412
- ID de propriété: SIRC2856565
- Type de propriété: Résidentiel, Maison unifamiliale détachée
- Genre: Plain-pied
- Aire habitable: 5 427 pi.ca.
- Grandeur du terrain: 2 365,49 pi.ca.
- Construit en: 2024
- Chambre(s) à coucher: 8
- Salle(s) de bain: 6
- Pièces supplémentaires: Sejour
- Stationnement(s): 14
- Taxes municipales 2025: 10 100$
- Inscrit par:
- Ross Halloran, Maryrose Coleman
Description de la propriété
Discover your own private waterfront sanctuary on Jack and Pickerel Lake Road with this modern eight-bedroom, six-bathroom lakefront estate offering on a six-plus acre level lot with 208 feet of private and sunny southwest exposure shoreline in the Burk's Falls area.
The unique layout of this expansive single storey bungalow is specifically designed for both grand entertaining and a peaceful retreat. The mid-century modern inspired architecture features luxury finishes and minimalist elegance to compliment the beauty of this natural setting. Huge floor to ceiling windows reveal jaw-dropping panoramic lake and forest views framed by towering trees. In addition, the massive open-concept living space, including triple-sided fireplace, chef's kitchen (double islands, dual dishwashers, hidden coffee station), offer multiple generous gathering zones plus four separate bedroom wings for privacy with eight bedrooms and six bathrooms, including two king primary suites with spa-inspired ensuites and private outdoor patios plus two queen bedrooms each with their own private bath, two oversized bunk bed-style rooms (queen and single) and two office/guest Murphy-bed rooms.
Exceptional outdoor amenities features a one of a kind 1,570 feet covered deck with 14 feet canopy ceiling, an outdoor kitchen, barbeque and prep area, outdoor dining area and a sunken lake-facing seating area with a large propane fire-table. Guests will marvel at the lakeside recreation and wellness building (1,950 feet): featuring an outdoor eight-person hot tub, a private pole dock with swim ladder and mooring cleats plus an indoor sauna, full gym, games (pool table, ping-pong) along with a convenient dry boathouse with marine railway boat ramps. There are two separate firepits overall, a four-bay garage with poured concrete, a kid's "jungle gym" playground area , an outdoor volley court, picnic spaces, kayaks and paddle boards included.
Enjoy this spectacular turnkey, waterfront compound ready to host family, friends, retreats or luxury high-end rentals.
Téléchargements et médias
Caractéristiques
- Accès au lac
- Aire de jeu
- Appareils ménagers en acier inox
- Appareils ménagers haut-de-gamme
- Atelier
- Au bord de l’eau
- Baie
- Balcon ouvert
- Bord de lac
- Campagne
- Centre de conditionnement physique sur place
- Climatisation centrale
- Cuisine extérieure
- Espace de rangement
- Espace extérieur
- Forêt
- Foyer
- Garage
- Garage pour 3 voitures et plus
- Hangar à bateaux
- Intimité
- Lac
- Meublé
- Patio
- Pêche
- Plafonds cathédrale
- Plaisance
- Plan d'étage ouvert
- Quai
- Quai d’accostage
- Salle d’entraînement à la maison
- Salle de bain attenante
- Salle de conditionnement physique
- Salle de lavage
- Salle de média / théâtre
- Scénique
- Ski (Eau)
- Spa / bain tourbillon
- Station balnéaire
- Stationnement
- Système de sécurité
- Véranda à moustiquaires
- Vue sur la baie
- Vue sur le lac
Pièces
- TypeNiveauDimensionsPlancher
- Salle à mangerRez-de-chaussée15' 4.6" x 28' 3.7"Autre
- SalonRez-de-chaussée25' 3.1" x 37' 2"Autre
- CuisineRez-de-chaussée15' 4.6" x 16' 4.4"Autre
- Chambre à coucherRez-de-chaussée17' 7.2" x 10' 7.5"Autre
- Chambre à coucherRez-de-chaussée8' 9.5" x 11' 10.9"Autre
- Chambre à coucherRez-de-chaussée9' 2.6" x 15' 10.5"Autre
- Chambre à coucherRez-de-chaussée8' 5.1" x 9' 8.9"Autre
- Salle de bainsRez-de-chaussée5' 3.3" x 7' 1.4"Autre
- Chambre à coucherRez-de-chaussée17' 11.1" x 10' 9.9"Autre
- Chambre à coucherRez-de-chaussée9' 2.6" x 12' 6.3"Autre
- Chambre à coucherRez-de-chaussée8' 10.6" x 16' 2.8"Autre
- Salle de bainsRez-de-chaussée5' 2.9" x 7' 4.1"Autre
- Chambre à coucherRez-de-chaussée10' 8.6" x 8' 4.7"Autre
- FoyerRez-de-chaussée10' 2.4" x 236' 2.6"Autre
- Salle communeRez-de-chaussée15' 7" x 25'Autre
- Salle de sportRez-de-chaussée18' 1.7" x 15' 7.7"Autre
- Salle familialeRez-de-chaussée26' 6.8" x 24' 10"Autre
- AutreRez-de-chaussée20' 1.7" x 24' 10"Autre
- AtelierRez-de-chaussée37' 1.2" x 23' 5.1"Autre
Agents de cette inscription
Contactez-nous pour plus d’informations
Contactez-nous pour plus d’informations
Emplacement
1445 Pickerel Jack Lake Rd. E., Burk's Falls, Ontario, P0A 1Z0 Canada
Autour de cette propriété
En savoir plus au sujet du quartier et des commodités autour de cette résidence.
Demander de l’information sur le quartier
En savoir plus au sujet du quartier et des commodités autour de cette résidence
Demander maintenantCalculatrice de versements hypothécaires
- $
- %$
- %
- Capital et intérêts 0
- Impôt foncier 0
- Frais de copropriété 0
Commercialisé par
Sotheby’s International Realty Canada
97 Joseph Street, Unit 101
Port Carling, Ontario, P0B 1J0

