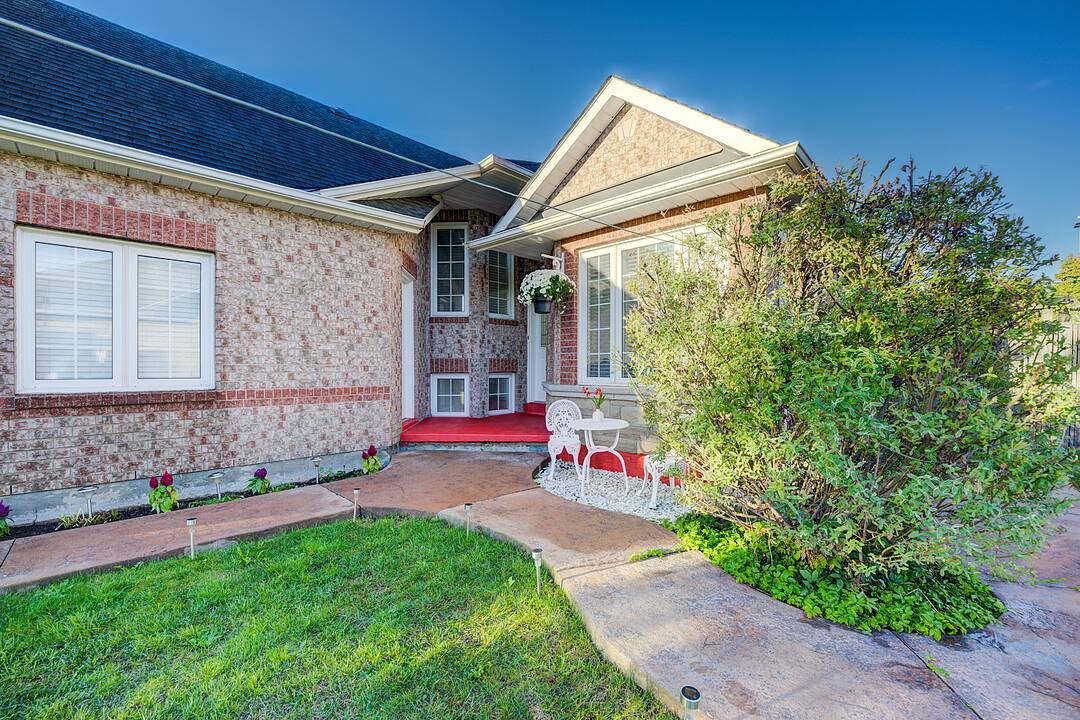Caractéristiques principales
- MLS® #: X12463586
- ID de propriété: SIRC2860417
- Type de propriété: Résidentiel, Maison de ville
- Chambre(s) à coucher: 2+1
- Salle(s) de bain: 2
- Pièces supplémentaires: Sejour
- Stationnement(s): 3
- Inscrit par:
- Faisal Javaid, Ali Bajwa
Description de la propriété
Welcome to this beautifully maintained freehold side-split townhouse in the highly sought-after North Welland neighbourhood! This freshly painted, carpet-free gem boasts modern pot lights, new light fixtures, new appliances, air conditioner installed in summer 2024 and a new sump pump, offering bright, fresh, low-maintenance living space with a new vinyl floor in the master bedroom. The home backs directly onto the iconic Welland Stadium, providing uninterrupted views and no rear neighbors - a truly rare find. Enjoy a huge private fenced backyard with a freshly painted elevated deck and pergola, perfect for outdoor entertaining. Inside, the layout features four bedrooms and two full bathrooms, second-level bedroom can be used as a living room as well, also including a finished basement ideal for a home office, rec room, or kids' play area. Enjoy the convenience of having a cell phone app to control for the thermostat, garage door, front door locks, and lighting. Located in a quiet, clean neighbourhood, you're just steps from schools, parks, restaurants, grocery stores, gas stations, and Seaway Mall, with a new plaza featuring Longo's coming soon. With easy access to Highway 406, it's only 4 minutes to Niagara College, 11 minutes to Brock University, and 20 minutes to Niagara Falls. Whether you're a family or an investor, this turnkey home checks all the boxes.
Visite libre
- DateHeure
- Sam. 18/10/202514:00h - 17:00h Ajouter au calendrier
Téléchargements et médias
Caractéristiques
- Arrière-cour
- Aspirateur central
- Climatisation
- Climatisation centrale
- Garage
- Salle de lavage
- Sous-sol – aménagé
- Stationnement
Pièces
- TypeNiveauDimensionsPlancher
- SalonPrincipal11' 3.4" x 20' 9.4"Autre
- CuisinePrincipal10' 4.7" x 13' 7.3"Autre
- Chambre à coucher2ième étage8' 6.7" x 12' 2"Autre
- Salle de bains2ième étage4' 11.8" x 8' 9.1"Autre
- Autre2ième étage12' 1.2" x 13' 10.9"Autre
- Chambre à coucherSous-sol8' 4.7" x 9' 6.1"Autre
- Salle de bainsSous-sol4' 11.8" x 8' 2.4"Autre
- Chambre à coucherSous-sol12' 2.4" x 15' 10.5"Autre
- Salle de loisirsSous-sol9' 9.3" x 18' 7.2"Autre
- ServiceSous-sol9' 11.6" x 10' 10.3"Autre
Agents de cette inscription
Contactez-nous pour plus d’informations
Contactez-nous pour plus d’informations
Emplacement
147 St. Lawrence Dr, Welland, Ontario, L3C 7H6 Canada
Autour de cette propriété
En savoir plus au sujet du quartier et des commodités autour de cette résidence.
Demander de l’information sur le quartier
En savoir plus au sujet du quartier et des commodités autour de cette résidence
Demander maintenantCalculatrice de versements hypothécaires
- $
- %$
- %
- Capital et intérêts 0
- Impôt foncier 0
- Frais de copropriété 0
Commercialisé par
Sotheby’s International Realty Canada
Unit #1 - 11 Mechanic St.
Paris, Ontario, N3L 1K1

