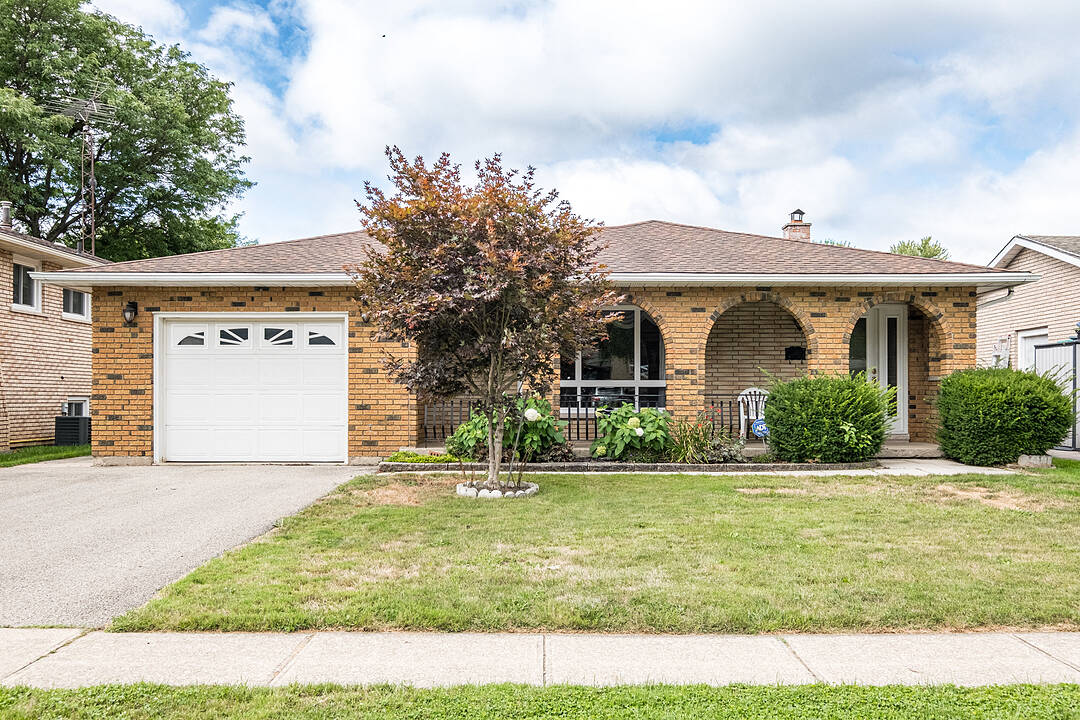Caractéristiques principales
- MLS® #: X12362493
- ID de propriété: SIRC2638540
- Type de propriété: Résidentiel, Maison unifamiliale détachée
- Genre: Plain-pied
- Grandeur du terrain: 6 421,20 pi.ca.
- Chambre(s) à coucher: 3
- Salle(s) de bain: 2
- Pièces supplémentaires: Sejour
- Stationnement(s): 3
- Taxes municipales 2025: 4 469$
- Inscrit par:
- Trevor Fontaine, Jeff Cercone
Description de la propriété
Discover a rare opportunity in this impeccably preserved all-brick backsplit, cherished by its original owners since 1979. This home is a perfect blend of solid craftsmanship and authentic European character, featuring a classic wood-burning fireplace in the family room and a highly functional 4-level layout. Its pristine, vintage condition is a testament to the immaculate care it has received over four decades. Boasting 3 bedrooms, 2 bathrooms, and a remarkable three full kitchens, the possibilities are endless from in-law potential to a dream setup for the home chef. Situated on a generous 53 x120 ft lot, the property features an attached garage and a sprawling backyard that backs directly onto Gordon Public School, ensuring privacy and a beautiful, open view. This special, lovingly maintained home is ready for its next chapter.
Caractéristiques
- Arrière-cour
- Campagne
- Climatisation centrale
- Clôture brise-vue
- Cuisine avec coin repas
- Foyer
- Garage
- Jardins
- Patio
- Sous-sol – aménagé
- Stationnement
- Suburbain
- Vie Communautaire
Pièces
- TypeNiveauDimensionsPlancher
- SalonPrincipal11' 3.8" x 20' 2.1"Autre
- Salle à mangerPrincipal11' 3" x 13' 3"Autre
- CuisinePrincipal11' 3" x 13' 3"Autre
- Salle familialeSupérieur20' 1.5" x 25' 7.8"Autre
- Bois durInférieur11' 8.9" x 12' 6"Autre
- Chambre à coucherInférieur11' 3.8" x 13' 5"Autre
- Chambre à coucherInférieur8' 9.9" x 9' 10.1"Autre
Agents de cette inscription
Contactez-nous pour plus d’informations
Contactez-nous pour plus d’informations
Emplacement
87 Bridlewood Dr, Welland, Ontario, L3C 6H3 Canada
Autour de cette propriété
En savoir plus au sujet du quartier et des commodités autour de cette résidence.
Demander de l’information sur le quartier
En savoir plus au sujet du quartier et des commodités autour de cette résidence
Demander maintenantCalculatrice de versements hypothécaires
- $
- %$
- %
- Capital et intérêts 0
- Impôt foncier 0
- Frais de copropriété 0
Commercialisé par
Sotheby’s International Realty Canada
1867 Yonge Street, Suite 100
Toronto, Ontario, M4S 1Y5

