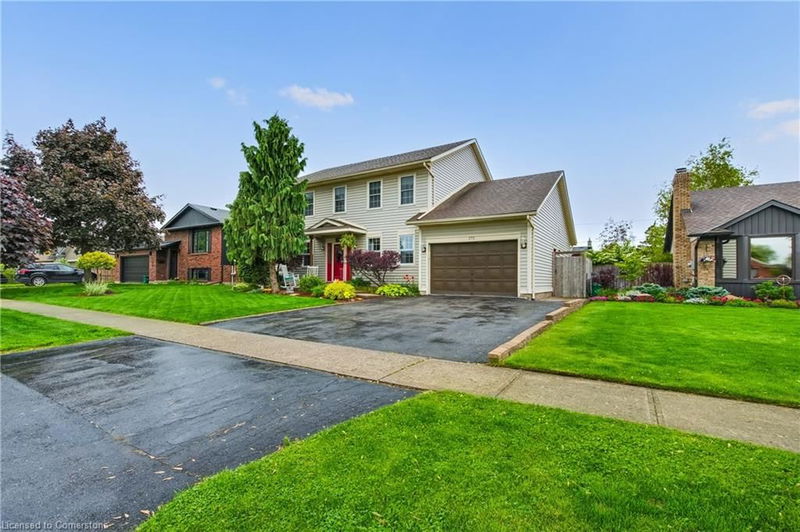Caractéristiques principales
- MLS® #: 40730067
- N° MLS® secondaire: X12182669
- ID de propriété: SIRC2448431
- Type de propriété: Résidentiel, Maison unifamiliale détachée
- Aire habitable: 2 757 pi.ca.
- Construit en: 1990
- Chambre(s) à coucher: 4+1
- Salle(s) de bain: 3+1
- Stationnement(s): 3
- Inscrit par:
- RE/MAX Escarpment Golfi Realty Inc.
Description de la propriété
Welcome to your dream family home nestled on a serene, tree-lined street with undeniable curb appeal. This beautiful two-story, 4+1 bedroom, 4-bathroom residence offers the perfect blend of charm, comfort, and functionality for a growing family—with over 2,700 sq ft of total finished living space to enjoy.
Step inside and you'll immediately notice the carpet-free layout and spacious flow throughout the home. The formal living and dining rooms are elegantly divided by French doors, giving you the flexibility to entertain or relax with ease. The updated kitchen is a standout, featuring a stove top, wall oven, and an abundance of cupboard space—a true delight for any home cook.
Convenience and connection to outdoor living are thoughtfully built in: the main floor laundry room offers direct access to the fenced backyard, making it easy to toss in muddy clothes or let the dog out. There's also inside access from the garage, ideally located near a drop zone for kids’ backpacks, sports gear, or groceries. Off the kitchen, patio doors lead to a stunning cement patio draped in wisteria and lit by a charming chandelier—perfect for barbecues and outdoor dining. The main floor family room, complete with a cozy gas fireplace, offers the perfect place to gather and unwind after a long day.
Upstairs, discover four generously sized bedrooms, including a primary suite with a large walk-in closet and private 3-piece ensuite.
The fully finished basement expands your living options with a spacious family/rec room, an additional bedroom, a 3-piece bathroom, and a utility/storage room—ideal for multi-generational living, guests, teens, or a home office setup.
With a 1.5-car garage, double asphalt driveway, and a warm, welcoming feel throughout, this home is the perfect backdrop for your next chapter. Come and see why this one checks all the boxes for comfortable, stylish family living.
Pièces
- TypeNiveauDimensionsPlancher
- SalonPrincipal12' 4.8" x 15' 10.9"Autre
- Salle à mangerPrincipal12' 4.8" x 12' 9.9"Autre
- Salle familialePrincipal12' 6" x 16' 9.1"Autre
- Cuisine avec coin repasPrincipal19' 10.9" x 11' 5"Autre
- Salle de lavagePrincipal9' 3" x 12' 9.4"Autre
- Chambre à coucher2ième étage10' 9.1" x 12' 2.8"Autre
- Chambre à coucher principale2ième étage12' 6" x 16' 4"Autre
- Chambre à coucher2ième étage10' 4" x 12' 2.8"Autre
- Chambre à coucher2ième étage14' 4.8" x 12' 7.1"Autre
- ServiceSous-sol15' 10.9" x 14' 4"Autre
- Chambre à coucherSous-sol10' 2.8" x 15' 7"Autre
- Salle de loisirsSous-sol15' 1.8" x 13' 8.1"Autre
Agents de cette inscription
Demandez plus d’infos
Demandez plus d’infos
Emplacement
173 Green Pointe Drive, Welland, Ontario, L3C 6Y8 Canada
Autour de cette propriété
En savoir plus au sujet du quartier et des commodités autour de cette résidence.
Demander de l’information sur le quartier
En savoir plus au sujet du quartier et des commodités autour de cette résidence
Demander maintenantCalculatrice de versements hypothécaires
- $
- %$
- %
- Capital et intérêts 0
- Impôt foncier 0
- Frais de copropriété 0

