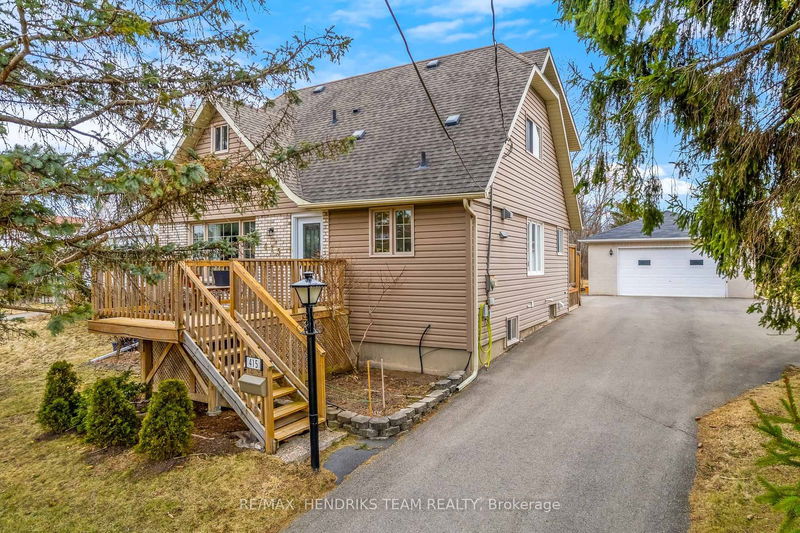Caractéristiques principales
- MLS® #: X12045800
- ID de propriété: SIRC2339730
- Type de propriété: Résidentiel, Maison unifamiliale détachée
- Grandeur du terrain: 7 571,97 pi.ca.
- Construit en: 31
- Chambre(s) à coucher: 3+1
- Salle(s) de bain: 4
- Pièces supplémentaires: Sejour
- Stationnement(s): 8
- Inscrit par:
- RE/MAX HENDRIKS TEAM REALTY
Description de la propriété
Welcome to 415 Riverside, a stunning carpet-free home that seamlessly combines comfort and luxury. This immaculate 3+1 bedroom, 4-bathroom residence has been meticulously maintained and is ready for you to move right in. The good-sized bedrooms are perfect for family living, and the master suite offers a private retreat with its own ensuite bathroom and a spacious walk-in closet. The updated kitchen is a chefs dream, featuring sleek stainless steel appliances, elegant granite countertops, and a built-in microwave. As you cook and entertain, you'll be treated to breathtaking views of the serene Welland River, right from your kitchen window. The main floor offers a great layout for family living and hosting guests, while the finished basement provides an additional bedroom ideal for guests or a home office. The lower level also boasts a finished laundry room and an additional living area with a cozy gas fireplace, offering extra space for relaxation. For moments of ultimate relaxation, unwind in your own private sauna. The home also features a water softener, reverse osmosis system in the kitchen & LED lighting. Step outside into your backyard oasis, where an on-ground pool and deck await perfect for enjoying warm summer days or hosting gatherings. The massive double detached garage offers abundant space for vehicles, storage, or a workshop. With its prime location and thoughtful design, this home is a true gem, offering a lifestyle of comfort and convenience that you wont want to miss.
Pièces
- TypeNiveauDimensionsPlancher
- SalonPrincipal19' 5" x 11' 10.1"Autre
- Salle à mangerPrincipal15' 5" x 13' 8.1"Autre
- CuisinePrincipal20' 9.4" x 10' 4"Autre
- Autre2ième étage10' 2.8" x 13' 8.9"Autre
- Chambre à coucher2ième étage10' 7.8" x 12' 6"Autre
- Chambre à coucher2ième étage10' 9.1" x 13' 3.8"Autre
- BoudoirSous-sol8' 7.9" x 15' 3.8"Autre
- Salle de loisirsSous-sol10' 9.1" x 19' 3.1"Autre
- Chambre à coucherSous-sol8' 11.8" x 10' 7.9"Autre
Agents de cette inscription
Demandez plus d’infos
Demandez plus d’infos
Emplacement
415 Riverside Dr, Welland, Ontario, L3C 5E8 Canada
Autour de cette propriété
En savoir plus au sujet du quartier et des commodités autour de cette résidence.
Demander de l’information sur le quartier
En savoir plus au sujet du quartier et des commodités autour de cette résidence
Demander maintenantCalculatrice de versements hypothécaires
- $
- %$
- %
- Capital et intérêts 4 150 $ /mo
- Impôt foncier n/a
- Frais de copropriété n/a

