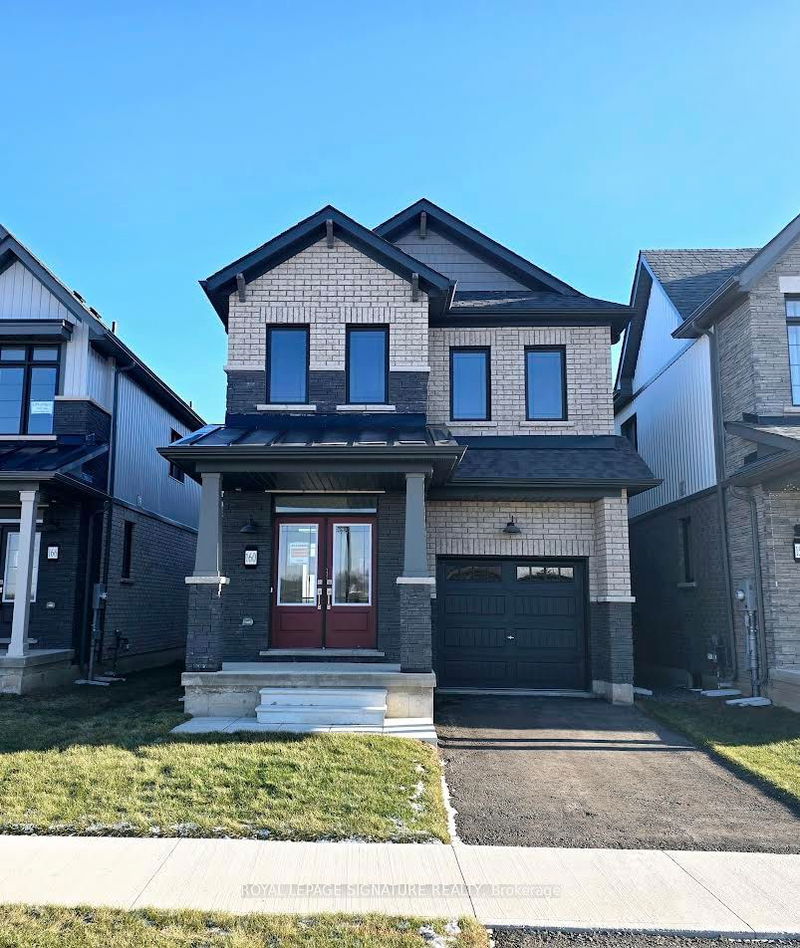Caractéristiques principales
- MLS® #: X11926590
- ID de propriété: SIRC2243126
- Type de propriété: Résidentiel, Maison unifamiliale détachée
- Grandeur du terrain: 2 570,91 pi.ca.
- Chambre(s) à coucher: 4
- Salle(s) de bain: 3
- Pièces supplémentaires: Sejour
- Stationnement(s): 2
- Inscrit par:
- ROYAL LEPAGE SIGNATURE REALTY
Description de la propriété
Gorgeous Waterfront well laid out Bright And Spacious 1855Sq. Ft. Detached Bell Fountain Model Elev C by Empire Communities. Perfect For first-time home buyers or Down/upsizing. Open concept floor plan integrates living space. Features four spacious bedrooms, a modern style kitchen, 9 Ft ceilings, and numerous upgrades. Situated close to Niagara College. Minutes from QEW, Niagara Falls, and Outlet Malls. The Main Floor Layout is open concept with a dining room combined with the kitchen and open to the living area with Hardwood Floors & 9 Ft Ceilings. 2nd Floor: 4 Elegantly Adorned Rooms Await, Including A Primary Suite With A Lavish Spa-Inspired 4 Pc Bath and a Sprawling Walk-in Closet & Laundry. Located In A Family Friendly Community & Most Desirable Neighborhood. Enjoy Various Recreational Activities Including an amazing Waterfront for a relaxing moment. Also Newly Built Empire Sports Complex. Don't Miss This. ***PLEASE NOTE THIS IS AN ASSIGNMENT***
Pièces
- TypeNiveauDimensionsPlancher
- Pièce principalePrincipal42' 3" x 50' 1.5"Autre
- CuisinePrincipal35' 7.9" x 38' 6.9"Autre
- Salle à déjeunerPrincipal35' 7.9" x 38' 6.9"Autre
- Salle de lavage2ième étage0' x 0'Autre
- Moquette2ième étage40' 8.1" x 53' 4.9"Autre
- Chambre à coucher2ième étage34' 11.2" x 42' 5"Autre
- Chambre à coucher2ième étage31' 7.9" x 31' 7.9"Autre
- Chambre à coucher2ième étage29' 5.9" x 29' 5.9"Autre
Agents de cette inscription
Demandez plus d’infos
Demandez plus d’infos
Emplacement
160 Eastbridge Ave, Welland, Ontario, L3B 0M2 Canada
Autour de cette propriété
En savoir plus au sujet du quartier et des commodités autour de cette résidence.
- 27.91% 50 to 64 years
- 17.79% 65 to 79 years
- 16.64% 35 to 49 years
- 15.82% 20 to 34 years
- 6.01% 5 to 9 years
- 4.24% 10 to 14 years
- 3.93% 0 to 4 years
- 3.92% 80 and over
- 3.75% 15 to 19
- Households in the area are:
- 71.1% Single family
- 27.03% Single person
- 1.87% Multi person
- 0% Multi family
- $108,569 Average household income
- $46,713 Average individual income
- People in the area speak:
- 86.18% English
- 8.67% French
- 1.35% English and French
- 1.04% English and non-official language(s)
- 0.74% Italian
- 0.43% German
- 0.42% Croatian
- 0.42% Slovak
- 0.42% Dutch
- 0.31% Spanish
- Housing in the area comprises of:
- 89.47% Single detached
- 6.97% Apartment 1-4 floors
- 2.54% Duplex
- 1.02% Semi detached
- 0% Row houses
- 0% Apartment 5 or more floors
- Others commute by:
- 2.58% Other
- 1.47% Public transit
- 0% Foot
- 0% Bicycle
- 33.56% High school
- 31.84% College certificate
- 13.48% Trade certificate
- 13.12% Did not graduate high school
- 5.36% Bachelor degree
- 2.63% Post graduate degree
- 0% University certificate
- The average air quality index for the area is 2
- The area receives 329.61 mm of precipitation annually.
- The area experiences 7.38 extremely hot days (29.87°C) per year.
Demander de l’information sur le quartier
En savoir plus au sujet du quartier et des commodités autour de cette résidence
Demander maintenantCalculatrice de versements hypothécaires
- $
- %$
- %
- Capital et intérêts 3 711 $ /mo
- Impôt foncier n/a
- Frais de copropriété n/a

