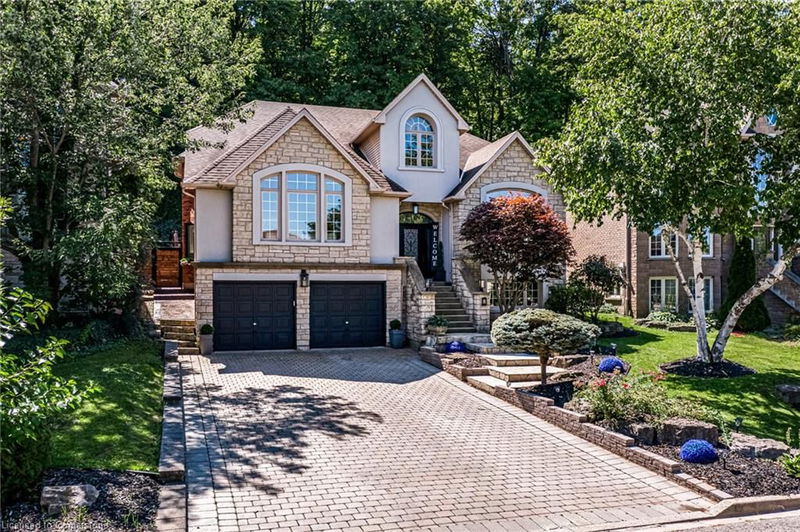Caractéristiques principales
- MLS® #: 40715750
- ID de propriété: SIRC2362581
- Type de propriété: Résidentiel, Maison unifamiliale détachée
- Aire habitable: 3 552 pi.ca.
- Grandeur du terrain: 6 514 ac
- Chambre(s) à coucher: 4+1
- Salle(s) de bain: 3+1
- Stationnement(s): 6
- Inscrit par:
- RE/MAX Escarpment Realty Inc.
Description de la propriété
Brand new kitchen, hood vent and 36 inch gas cooktop with a 10 foot island. Brand new main floor tile throughout. This stunning fully renovated home features 4+2 spacious bedrooms and 3.5 bathrooms, offering ample space for families or those who enjoy having extra room. Spanning 3,552 square feet, the home is designed for both comfort and luxury. Nestled against the picturesque backdrop of the Escarpment, this property provides breathtaking views and a serene outdoor environment, complete with 2 extra-large concrete pads, artificial turf, pergola and hot tub. This home offers multiple living spaces, oversized kitchen and dining area, ideal for entertaining. 2 fireplaces and a home theatre. 2 full car garage with new epoxy floor and 4 parking spots on driveway. The walkout basement enhances the living space further, providing additional options for a multi-generational home or in-law suite. This home combines modern amenities with a tranquil setting, making it a perfect choice for those looking to enjoy both comfort and the beauty of nature. LUXURY CERTIFIED.
Pièces
- TypeNiveauDimensionsPlancher
- FoyerPrincipal7' 8.1" x 8' 5.9"Autre
- Bureau à domicilePrincipal12' 4.8" x 15' 5.8"Autre
- SalonPrincipal19' 3.8" x 19' 5"Autre
- BoudoirPrincipal10' 11.1" x 11' 10.9"Autre
- Salle familialePrincipal13' 10.9" x 15' 10.9"Autre
- Salle de bainsPrincipal5' 10.2" x 7' 10.3"Autre
- Salle de lavagePrincipal13' 3.8" x 15' 1.8"Autre
- Salle de bains2ième étage7' 10" x 10' 11.1"Autre
- Chambre à coucher2ième étage13' 10.9" x 12' 2"Autre
- Chambre à coucher2ième étage11' 10.1" x 14' 6.8"Autre
- Chambre à coucher2ième étage11' 10.1" x 11' 10.9"Autre
- Chambre à coucher principale2ième étage15' 8.1" x 20' 11.1"Autre
- Salle de bainsSous-sol7' 6.9" x 18' 6"Autre
- ServiceSous-sol0' 3.1" x 10' 9.1"Autre
- Salle de sportSous-sol13' 10.8" x 15' 3"Autre
- Salle de loisirsSous-sol27' 7.1" x 28' 6.1"Autre
- RangementSous-sol7' 8.9" x 5' 10"Autre
- Cave / chambre froideSous-sol6' 4.7" x 8' 9.9"Autre
- Chambre à coucherSous-sol12' 9.4" x 18' 9.2"Autre
Agents de cette inscription
Demandez plus d’infos
Demandez plus d’infos
Emplacement
8 Orr Crescent, Stoney Creek, Ontario, L8G 5C6 Canada
Autour de cette propriété
En savoir plus au sujet du quartier et des commodités autour de cette résidence.
- 24.6% 50 to 64 years
- 24.12% 65 to 79 years
- 14.92% 35 to 49 years
- 14.57% 20 to 34 years
- 5.4% 5 to 9 years
- 5.17% 10 to 14 years
- 4.76% 15 to 19 years
- 3.57% 80 and over
- 2.88% 0 to 4
- Households in the area are:
- 86.05% Single family
- 11.91% Single person
- 1.16% Multi family
- 0.88% Multi person
- $159,026 Average household income
- $60,695 Average individual income
- People in the area speak:
- 60.06% English
- 13.83% Italian
- 9.48% Croatian
- 5.03% English and non-official language(s)
- 3.76% Serbian
- 2.43% Punjabi (Panjabi)
- 2.05% Polish
- 1.35% German
- 1.02% Slovene (Slovenian)
- 0.97% Ukrainian
- Housing in the area comprises of:
- 97.78% Single detached
- 1.14% Duplex
- 1.07% Semi detached
- 0% Row houses
- 0% Apartment 1-4 floors
- 0% Apartment 5 or more floors
- Others commute by:
- 2.06% Other
- 0% Public transit
- 0% Foot
- 0% Bicycle
- 29.08% High school
- 23.71% College certificate
- 21.07% Bachelor degree
- 14.92% Did not graduate high school
- 6.4% Trade certificate
- 4.81% Post graduate degree
- 0% University certificate
- The average air quality index for the area is 1
- The area receives 308.85 mm of precipitation annually.
- The area experiences 7.39 extremely hot days (31.61°C) per year.
Demander de l’information sur le quartier
En savoir plus au sujet du quartier et des commodités autour de cette résidence
Demander maintenantCalculatrice de versements hypothécaires
- $
- %$
- %
- Capital et intérêts 8 789 $ /mo
- Impôt foncier n/a
- Frais de copropriété n/a

