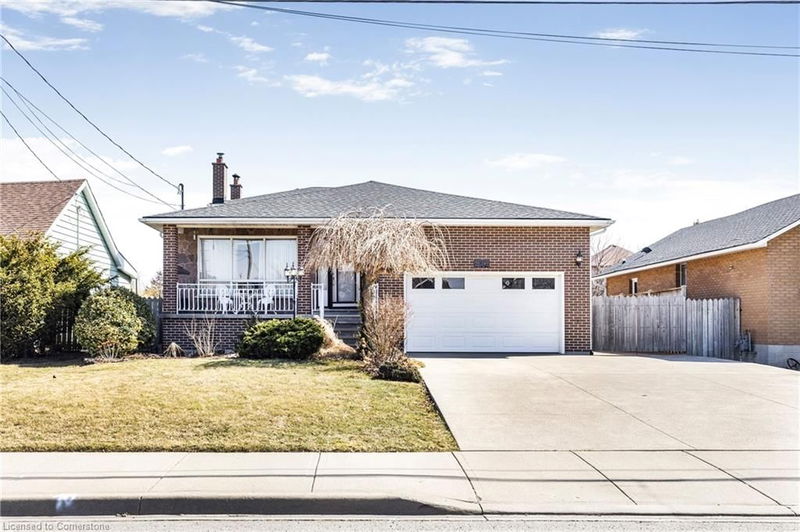Caractéristiques principales
- MLS® #: 40710000
- ID de propriété: SIRC2336322
- Type de propriété: Résidentiel, Maison unifamiliale détachée
- Aire habitable: 3 150 pi.ca.
- Chambre(s) à coucher: 3+1
- Salle(s) de bain: 3
- Stationnement(s): 8
- Inscrit par:
- Right At Home Realty
Description de la propriété
A true miracle home! This 4 bedroom, 3 bathroom home has been meticulously maintained for over 40 years by the original owners. Attached garage and plenty of parking with the moveable fence for easy access to the cement block detached garage. Full concrete driveway and back patio. Beautiful back split with in-law potential, or multi-generational living. The main floor boasts plenty of natural light, living room, dining room and a large kitchen with wooden cabinetry. Upstairs features 3 well sized bedrooms and a 5 piece bathroom. Travel down to the ground floor where you will find the 4th bedroom, a 3 piece bathroom and a large living room, wood fireplace, and sliding patio doors into the rear yard patio and a side entry door. Lower level boasts a large recreation room, wood burning stove, a 2nd kitchen and a 4 piece bathroom. Separate entry into the lower level through the garage as well. This home also boasts extravagant storage areas, including a crawl space large enough to stand in, a cold cellar, and a wine cellar! Fantastic rear yard features a patio with plenty of greenspace for gardening or even a pool! Detached garage has small greenhouse attached that is home to fruit producing fig trees! This is an amazing home for growing families or multigenerational use.
Pièces
- TypeNiveauDimensionsPlancher
- SalonPrincipal13' 8.9" x 12' 9.4"Autre
- FoyerPrincipal6' 4.7" x 15' 3"Autre
- Salle à mangerPrincipal12' 2" x 12' 9.4"Autre
- Chambre à coucher principale2ième étage12' 11.1" x 13' 3"Autre
- Cuisine avec coin repasPrincipal10' 11.1" x 23' 1.9"Autre
- Chambre à coucher2ième étage12' 11.1" x 12' 2"Autre
- Chambre à coucher2ième étage9' 3" x 8' 9.9"Autre
- Salle de bains2ième étage7' 3" x 8' 5.9"Autre
- Salle de bainsSupérieur5' 10.2" x 8' 11.8"Autre
- FoyerSupérieur8' 7.9" x 16' 2.8"Autre
- Chambre à coucherSupérieur8' 7.9" x 11' 8.9"Autre
- Salle familialeSupérieur11' 6.9" x 28' 4.9"Autre
- Salle de loisirsSous-sol26' 4.1" x 19' 7"Autre
- CuisineSous-sol10' 5.9" x 15' 7"Autre
- Cave / chambre froideSous-sol27' 11.8" x 17' 3.8"Autre
- Salle de bainsSous-sol6' 7.9" x 5' 10.8"Autre
- Cave à vinSous-sol4' 7.1" x 17' 10.1"Autre
- ServiceSous-sol21' 1.9" x 28' 4.9"Autre
Agents de cette inscription
Demandez plus d’infos
Demandez plus d’infos
Emplacement
212 Margaret Avenue, Stoney Creek, Ontario, L8E 2H8 Canada
Autour de cette propriété
En savoir plus au sujet du quartier et des commodités autour de cette résidence.
- 19.29% 50 to 64 年份
- 18.63% 35 to 49 年份
- 17.04% 65 to 79 年份
- 16.43% 20 to 34 年份
- 9.56% 80 and over
- 5.17% 10 to 14
- 4.85% 15 to 19
- 4.53% 0 to 4
- 4.51% 5 to 9
- Households in the area are:
- 76.6% Single family
- 19.47% Single person
- 3.04% Multi person
- 0.89% Multi family
- 129 928 $ Average household income
- 49 760 $ Average individual income
- People in the area speak:
- 61.84% English
- 9.26% Punjabi (Panjabi)
- 8.22% Italian
- 5.11% Croatian
- 5.01% English and non-official language(s)
- 4.31% Serbian
- 2.15% Polish
- 2.09% Urdu
- 1.15% Portuguese
- 0.87% French
- Housing in the area comprises of:
- 85.5% Single detached
- 5.74% Semi detached
- 5.63% Row houses
- 1.98% Duplex
- 1.12% Apartment 1-4 floors
- 0.02% Apartment 5 or more floors
- Others commute by:
- 4.49% Other
- 2.53% Public transit
- 0.28% Foot
- 0% Bicycle
- 29.64% High school
- 22.87% College certificate
- 20.77% Did not graduate high school
- 13.83% Bachelor degree
- 8.44% Trade certificate
- 2.42% Post graduate degree
- 2.04% University certificate
- The average are quality index for the area is 1
- The area receives 306.25 mm of precipitation annually.
- The area experiences 7.39 extremely hot days (31.84°C) per year.
Demander de l’information sur le quartier
En savoir plus au sujet du quartier et des commodités autour de cette résidence
Demander maintenantCalculatrice de versements hypothécaires
- $
- %$
- %
- Capital et intérêts 4 638 $ /mo
- Impôt foncier n/a
- Frais de copropriété n/a

