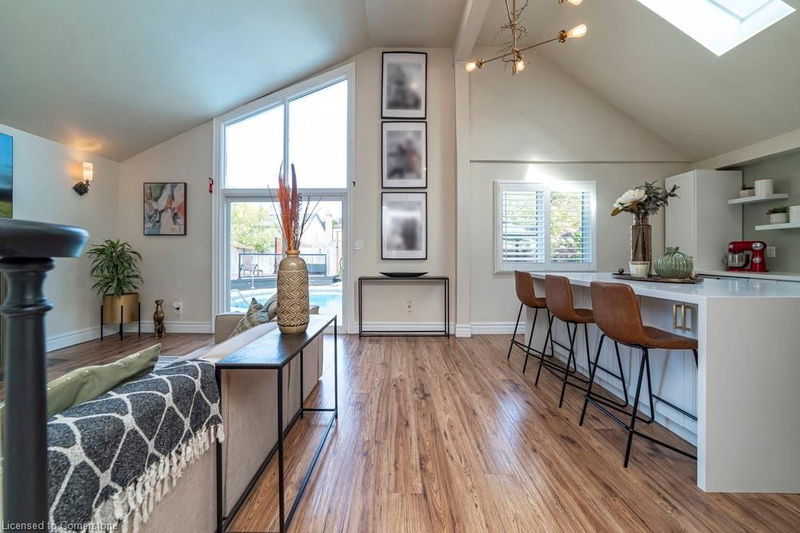Caractéristiques principales
- MLS® #: 40709614
- ID de propriété: SIRC2334573
- Type de propriété: Résidentiel, Maison unifamiliale détachée
- Aire habitable: 2 453 pi.ca.
- Chambre(s) à coucher: 3+1
- Salle(s) de bain: 2+1
- Stationnement(s): 6
- Inscrit par:
- RE/MAX Escarpment Realty Inc.
Description de la propriété
Welcome to this completely updated 3+1 Bedroom 3.5 Bathroom detached family home located in desirable Stoney Creek appointed next to Hunter Estates Park! The main floor features a formal sitting room, powder room and open concept kitchen to family room. The eat-in kitchen is bright and airy with white cabinetry, complimented by white quartz counters and island, contrasted by its stainless-steel appliances. An abundance of natural light is filtered through California shutter and sky lights. The family room feature a beautiful fireplace, as well as floor to ceiling windows with a vaulted ceiling and sliding doors with a walkout to the backyard oasis. Upstairs includes 3 spacious bedrooms and 2 full bathrooms. The Primary features a 3pc spa-like ensuite with large walk-in shower. The main shared 5PC bathroom has been updated to conveniently include double vanity with chic backsplash. The basement is set up with the potential for the perfect in-law suite with an additional 4th bedroom, another full bathroom, large recreation room, game room and laundry. the backyard is an entertainer's dream with multiple seating areas and gardens surrounding the in-ground pool. The double car garage includes inside entry as well as electric vehicle charger. This turn-key home is move-in ready - dont miss out!
Pièces
- TypeNiveauDimensionsPlancher
- Cuisine avec coin repasPrincipal13' 8.9" x 11' 1.8"Autre
- Salle familialePrincipal13' 8.9" x 16' 2"Autre
- SalonPrincipal16' 2" x 11' 1.8"Autre
- Salle de bainsPrincipal2' 11.8" x 9' 3.8"Autre
- Chambre à coucher2ième étage9' 6.1" x 14' 7.9"Autre
- Chambre à coucher principale2ième étage14' 11.1" x 10' 4"Autre
- Chambre à coucher2ième étage9' 6.1" x 13' 10.8"Autre
- Salle de loisirsSous-sol12' 9.1" x 16' 9.9"Autre
- Salle de bains2ième étage7' 6.9" x 5' 6.9"Autre
- Chambre à coucherSous-sol12' 9.1" x 11' 3"Autre
- Salle de jeuxSous-sol25' 7.8" x 16' 6"Autre
Agents de cette inscription
Demandez plus d’infos
Demandez plus d’infos
Emplacement
9 Bing Crescent, Stoney Creek, Ontario, L8E 3Z4 Canada
Autour de cette propriété
En savoir plus au sujet du quartier et des commodités autour de cette résidence.
Demander de l’information sur le quartier
En savoir plus au sujet du quartier et des commodités autour de cette résidence
Demander maintenantCalculatrice de versements hypothécaires
- $
- %$
- %
- Capital et intérêts 5 122 $ /mo
- Impôt foncier n/a
- Frais de copropriété n/a

