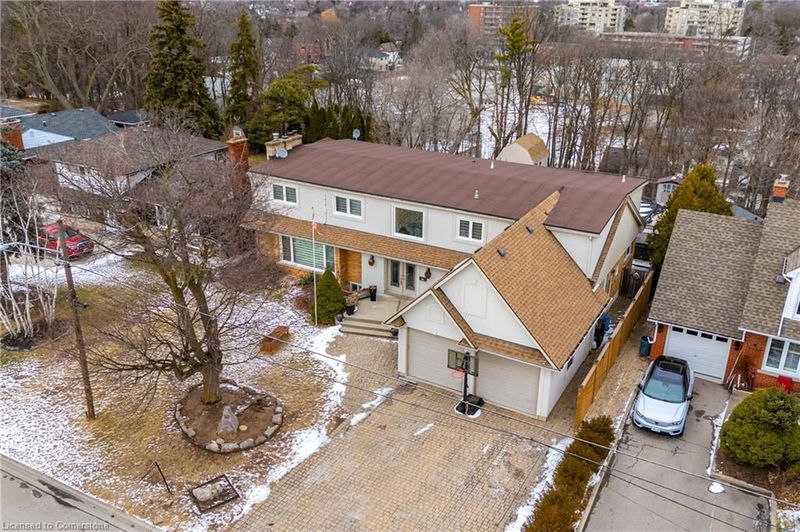Caractéristiques principales
- MLS® #: 40695506
- ID de propriété: SIRC2266979
- Type de propriété: Résidentiel, Maison unifamiliale détachée
- Aire habitable: 5 359 pi.ca.
- Construit en: 1957
- Chambre(s) à coucher: 5+2
- Salle(s) de bain: 4+2
- Stationnement(s): 6
- Inscrit par:
- RE/MAX Escarpment Golfi Realty Inc.
Description de la propriété
Welcome to 10 Douglas Pl, a stunning professionally updated home in the heart of Stoney Creek. With over 5,200 sq. ft. of living space, this luxurious 7-bedroom, 6-bathroom detached home is designed for upscale family living. Step into the grand marble tile foyer, where an exquisite chandelier sets the tone for elegance. The modern gourmet kitchen is a chef’s dream, featuring a breakfast nook, high-end built-in stainless steel appliances, and pot lights that illuminate the space beautifully. Hardwood and porcelain floors flow throughout the main level, which is bathed in natural light and offers breathtaking views.
Upstairs, five spacious bedrooms await, including a lavish primary suite with a spa-like ensuite and walk-in closet. The fully finished walkout basement provides an incredible in-law suite with two additional bedrooms, ideal for multi-generational living. Outside, the backyard oasis is perfect for entertaining, featuring an oversized deck, inground pool, and ample space for family gatherings.
Located just moments from Battlefield Park, downtown Stoney Creek, top-rated schools, shops, restaurants, and all amenities, this home truly has it all. Don’t miss your chance to experience luxury living—book your private showing today!
Pièces
- TypeNiveauDimensionsPlancher
- FoyerPrincipal22' 8.8" x 17' 10.1"Autre
- SalonPrincipal15' 5.8" x 25' 9.8"Autre
- Salle de bainsPrincipal5' 6.9" x 5' 4.9"Autre
- Salle familialePrincipal15' 5.8" x 25' 9.8"Autre
- Coin repasPrincipal14' 2" x 15' 11"Autre
- CuisinePrincipal15' 3" x 19' 3.8"Autre
- Pièce bonusPrincipal15' 8.9" x 19' 5"Autre
- Salle de bainsPrincipal5' 10.2" x 10' 4"Autre
- Salle de bains2ième étage11' 6.1" x 10' 8.6"Autre
- Chambre à coucher principale2ième étage31' 3.9" x 15' 5.8"Autre
- VestibulePrincipal9' 10.1" x 6' 7.9"Autre
- Chambre à coucher2ième étage11' 6.1" x 13' 3"Autre
- Salle de bains2ième étage11' 6.1" x 9' 10.5"Autre
- Chambre à coucher2ième étage15' 10.1" x 13' 1.8"Autre
- Chambre à coucher2ième étage15' 10.1" x 9' 10.1"Autre
- Chambre à coucher2ième étage15' 1.8" x 12' 11.9"Autre
- CuisineSous-sol18' 1.4" x 16' 6.8"Autre
- Salle de bains2ième étage6' 5.1" x 8' 8.5"Autre
- Chambre à coucherSous-sol13' 10.8" x 11' 10.9"Autre
- Salle de loisirsSous-sol18' 9.2" x 22' 4.1"Autre
- Salle de bainsSous-sol5' 4.9" x 16' 8"Autre
- Chambre à coucherSous-sol12' 2" x 16' 6.8"Autre
- RangementSous-sol9' 6.1" x 15' 10.1"Autre
- ServiceSous-sol9' 4.9" x 5' 8.1"Autre
Agents de cette inscription
Demandez plus d’infos
Demandez plus d’infos
Emplacement
10 Douglas Place, Stoney Creek, Ontario, L8G 1M6 Canada
Autour de cette propriété
En savoir plus au sujet du quartier et des commodités autour de cette résidence.
Demander de l’information sur le quartier
En savoir plus au sujet du quartier et des commodités autour de cette résidence
Demander maintenantCalculatrice de versements hypothécaires
- $
- %$
- %
- Capital et intérêts 7 080 $ /mo
- Impôt foncier n/a
- Frais de copropriété n/a

