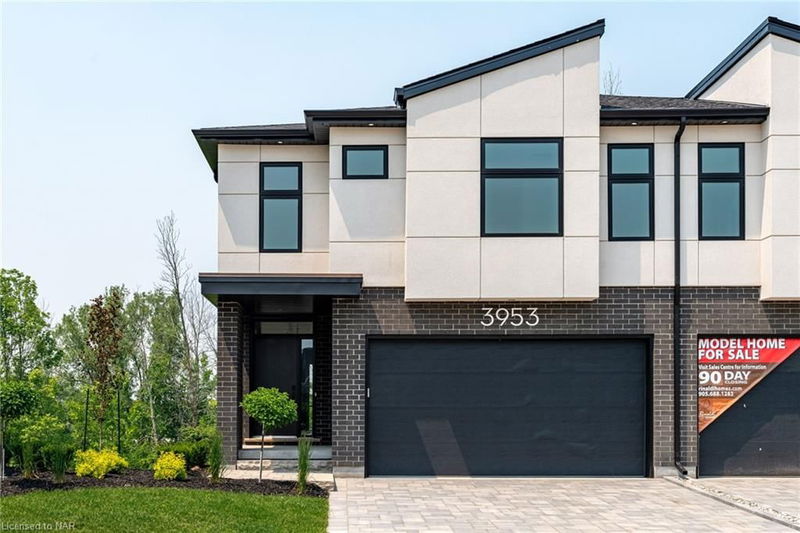Caractéristiques principales
- MLS® #: 40661094
- ID de propriété: SIRC2128983
- Type de propriété: Résidentiel, Maison unifamiliale détachée
- Aire habitable: 2 361 pi.ca.
- Chambre(s) à coucher: 3
- Salle(s) de bain: 2+1
- Stationnement(s): 4
- Inscrit par:
- ROYAL LEPAGE NRC REALTY
Description de la propriété
Welcome to this modern-style residence located within a newly built community. The main floor features an open-concept living space with top-of-the-line black stainless steel appliances, high ceilings, and abundant natural light. The well-appointed kitchen includes ample cabinetry and a nearby storage room for added convenience.
This home boasts 3 spacious bedrooms, including a primary suite with an en-suite bathroom and a Jack and Jill bathroom for the secondary bedrooms, ensuring comfort and practicality. Additional highlights include air conditioning, a humidifier/dehumidifier, and an ECOBE system for enhanced climate control.
The property also offers a two-car garage and an unfinished basement that provides flexible storage options, along with a walk-out basement. Conveniently located just off the QEW, this home is only 10 minutes from the U.S. border and Niagara Falls.
Pièces
Agents de cette inscription
Demandez plus d’infos
Demandez plus d’infos
Emplacement
3953 Mitchell Crescent, Stevensville, Ontario, L0S 1S0 Canada
Autour de cette propriété
En savoir plus au sujet du quartier et des commodités autour de cette résidence.
Demander de l’information sur le quartier
En savoir plus au sujet du quartier et des commodités autour de cette résidence
Demander maintenantCalculatrice de versements hypothécaires
- $
- %$
- %
- Capital et intérêts 0
- Impôt foncier 0
- Frais de copropriété 0

