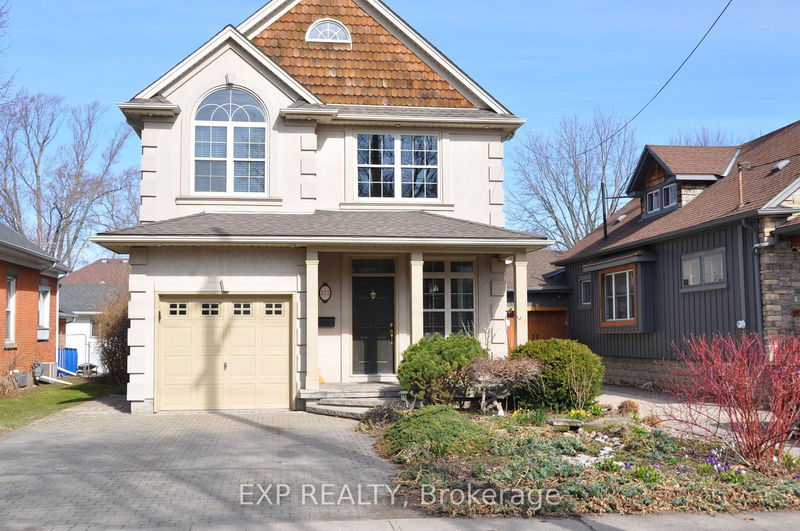Caractéristiques principales
- MLS® #: X12066780
- ID de propriété: SIRC2879314
- Type de propriété: Résidentiel, Maison unifamiliale détachée
- Grandeur du terrain: 4 753,39 pi.ca.
- Construit en: 16
- Chambre(s) à coucher: 3+1
- Salle(s) de bain: 3
- Pièces supplémentaires: Sejour
- Stationnement(s): 3
- Inscrit par:
- EXP REALTY
Description de la propriété
**Beautiful Modern Home in Port Dalhousie**Welcome to this stunning 2-story home nestled in the desirable community of Port Dalhousie. This inviting residence features 3+1 bedrooms and 3 bathrooms, creating the perfect space for families of all sizes. As you enter the main level, you'll be greeted by a bright open-concept layout that seamlessly blends the dining and living areas, accentuated by a stylish 2-sided fireplace. The functional kitchen is equipped with built-in appliances, making it ideal for both everyday living and entertaining. Upstairs, discover a generously sized primary bedroom complete with a large walk-in closet and ensuite privilege. Step out onto your private upper deck, which overlooks the backyard-a perfect spot for morning coffee or evening relaxation. Two additional bedrooms on this level offer plenty of space for family or guests. The lower level boasts a huge recreation room, perfect for family gatherings, along with a fourth bedroom and another 3-piece bathroom, providing added convenience for visitors or family members. Don't miss this fantastic opportunity to move into a wonderful neighborhood and add your personal touches to make this house your forever home. Schedule a viewing today!
Téléchargements et médias
Pièces
- TypeNiveauDimensionsPlancher
- FoyerPrincipal16' 4.4" x 10' 8.6"Autre
- Salle à mangerPrincipal12' 6" x 12' 2"Autre
- CuisinePrincipal19' 4.6" x 10' 4.4"Autre
- Salle familialePrincipal13' 11.7" x 12' 8.3"Autre
- Salle de bainsPrincipal4' 11" x 6' 8.3"Autre
- Autre2ième étage13' 5.4" x 17' 11.7"Autre
- Salle de bains2ième étage6' 5.9" x 14' 7.1"Autre
- Chambre à coucher2ième étage8' 11.8" x 13' 5.8"Autre
- Chambre à coucher2ième étage14' 2" x 9' 9.3"Autre
- Chambre à coucherSous-sol21' 7.8" x 8' 11.8"Autre
- Salle communeSous-sol33' 11.8" x 11' 4.6"Autre
- Salle de bainsSous-sol5' 6.9" x 9' 3.4"Autre
Agents de cette inscription
Demandez plus d’infos
Demandez plus d’infos
Emplacement
172 Dalhousie Ave E, St. Catharines, Ontario, L2N 4X7 Canada
Autour de cette propriété
En savoir plus au sujet du quartier et des commodités autour de cette résidence.
Demander de l’information sur le quartier
En savoir plus au sujet du quartier et des commodités autour de cette résidence
Demander maintenantCalculatrice de versements hypothécaires
- $
- %$
- %
- Capital et intérêts 0
- Impôt foncier 0
- Frais de copropriété 0

