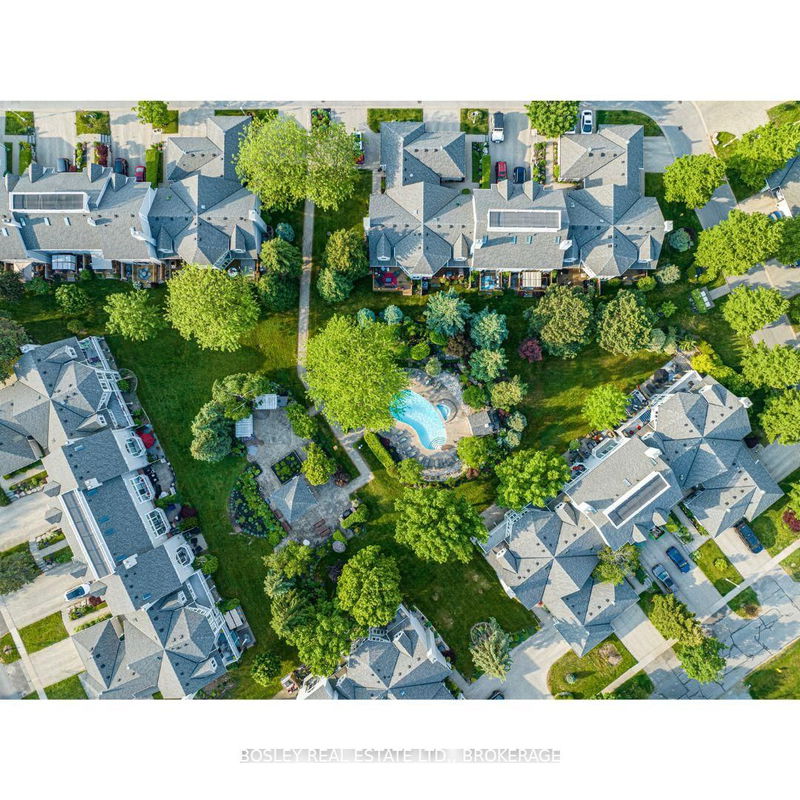Caractéristiques principales
- MLS® #: X12055706
- ID de propriété: SIRC2727068
- Type de propriété: Résidentiel, Condo
- Construit en: 31
- Chambre(s) à coucher: 2
- Salle(s) de bain: 3
- Pièces supplémentaires: Sejour
- Stationnement(s): 3
- Inscrit par:
- BOSLEY REAL ESTATE LTD., BROKERAGE
Description de la propriété
Live the lakeside resort lifestyle all year round at one of Niagara Region's most desirable townhome enclaves. With your own private walkway to Jones Beach, surrounded by nature & hiking trails, green spaces and the Marina, Newport Quay is sure to impress with its manicured grounds, beach access and close proximity to Port Dalhousie & Niagara On The Lake! This multi-level townhome welcomes you with a private interlock drive, new concrete steps and tiled front porch. Once inside you are greeted by an abundance of light and a relaxing "life-by-the lake" ambience! The bright dining area, with its beautiful mediterranean inspired tiles and renovated half wall, overlooks the light filled living room with its gas fireplace, California shutters and large patio doors leading to the updated deck and fabulous views of the beautifully landscaped grounds. From the traditional and light filled kitchen, take in panoramic views of the lake across the street, complete with a suite of stainless steel appliances and custom island. On the upper level, enjoy the sunlight from the new skylight as you make your way to the spacious principle suite with 3 closets and updated ensuite bath with double vanities and large tiled walk-in shower. The generous second bedroom enjoys serene lake views, large windows and vaulted ceilings. The 4 piece main bath is light filled and fashionably updated, rounding out this stylish and put-together townhome! The garage entry into the main house brings you into the tastefully finished lower area, complete with large spacious laundry room, utility room, flex-space and additional bathroom. This is the perfect location for those looking to enjoy the best of all things quintessentially Niagara. A list of all the amazing upgrades can be found in the supplement portion of the listing.
Téléchargements et médias
Pièces
- TypeNiveauDimensionsPlancher
- FoyerPrincipal5' 8.8" x 5' 10.8"Autre
- CuisinePrincipal11' 6.1" x 15' 3"Autre
- Salle à mangerPrincipal8' 11" x 17' 11.1"Autre
- SalonEntre13' 5.8" x 20' 6.8"Autre
- Autre2ième étage11' 8.9" x 18' 2.1"Autre
- Salle de bains2ième étage7' 4.1" x 11' 6.1"Autre
- Chambre à coucher2ième étage10' 11.8" x 13' 10.8"Autre
- Salle de bains2ième étage5' 2.3" x 8' 9.9"Autre
- Salle de bainsEntre4' 1.6" x 8' 8.7"Autre
- Salle familialeSous-sol10' 11.1" x 13' 10.1"Autre
- Salle de lavageSous-sol7' 4.1" x 13' 3.8"Autre
Agents de cette inscription
Demandez plus d’infos
Demandez plus d’infos
Emplacement
13 Lakeside Dr #33, St. Catharines, Ontario, L2M 1P3 Canada
Autour de cette propriété
En savoir plus au sujet du quartier et des commodités autour de cette résidence.
Demander de l’information sur le quartier
En savoir plus au sujet du quartier et des commodités autour de cette résidence
Demander maintenantCalculatrice de versements hypothécaires
- $
- %$
- %
- Capital et intérêts 0
- Impôt foncier 0
- Frais de copropriété 0

