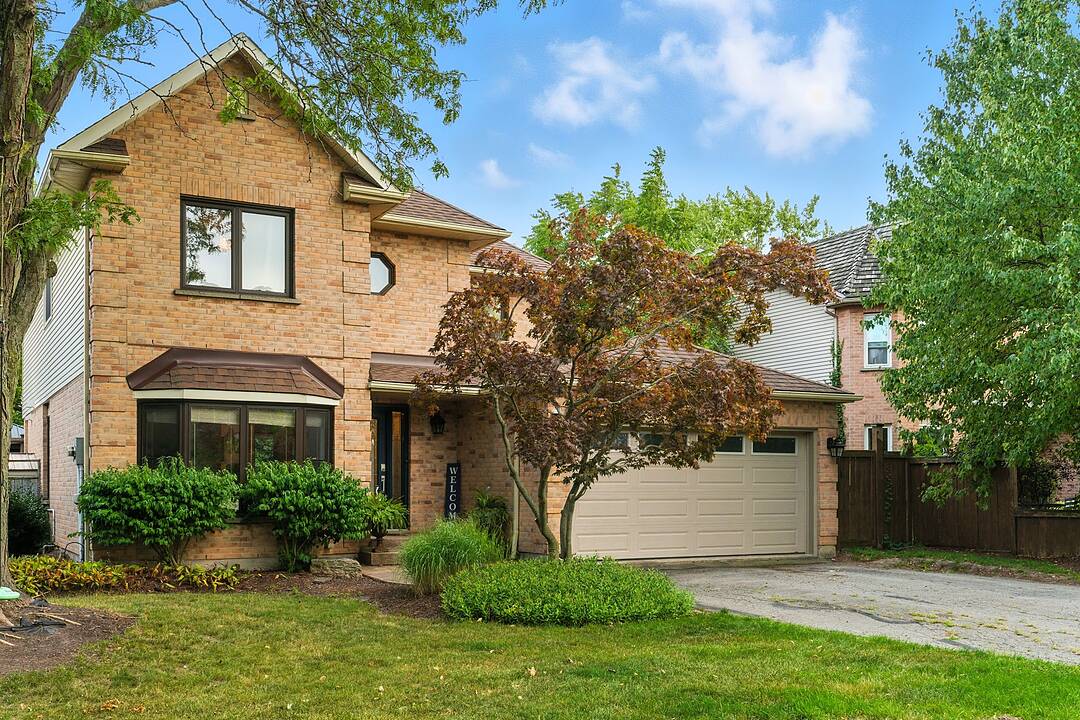Caractéristiques principales
- MLS® #: X12681402
- ID de propriété: SIRC2656676
- Type de propriété: Résidentiel, Maison unifamiliale détachée
- Grandeur du terrain: 5 542,15 pi.ca.
- Chambre(s) à coucher: 3+1
- Salle(s) de bain: 4
- Pièces supplémentaires: Sejour
- Stationnement(s): 6
- Inscrit par:
- Dave Edward, Nathan Park, Anne Norder
Description de la propriété
Welcome to your backyard oasis in one of the south end's most sought after family neighbourhoods! This beautifully maintained three plus one bedroom, four bathroom home with a double car garage features a custom built eat-in kitchen in including breakfast bar and seating for up to twelve comfortably, stainless steel high end appliances, spacious main floor family and laundry rooms, and a huge primary suite with walk-in closet and soaker tub. The finished basement offers a recreation room, bedroom, four piece bathroom, and plenty of storage; providing extra space for the whole family. Recent upgrades include new windows and luxury finishes throughout. Step outside to your private, low maintenance retreat with a composite deck, gazebos, gas barbeque hookup, and an inground heated pool, plus the hot tub is included! With quality updates inside and out, and a location close to top rated schools, parks, and the new hospital, this home truly has it all.
Téléchargements et médias
Caractéristiques
- Appareils ménagers en acier inox
- Aspirateur central
- Bar à petit-déjeuner
- Climatisation centrale
- Cuisine avec coin repas
- Foyer
- Garage
- Penderie
- Piscine extérieure
- Salle de bain attenante
- Salle de lavage
- Sous-sol – aménagé
- Spa / bain tourbillon
- Stationnement
Pièces
- TypeNiveauDimensionsPlancher
- FoyerPrincipal21' 3.9" x 12' 6.3"Autre
- Salle de bainsSous-sol9' 6.6" x 6' 11"Autre
- ServiceSous-sol14' 5.6" x 10' 11.1"Autre
- Chambre à coucherSous-sol9' 3.8" x 10' 1.2"Autre
- Salle de loisirsSous-sol29' 7.1" x 19' 4.6"Autre
- Penderie (Walk-in)2ième étage5' 6.5" x 7' 1.8"Autre
- Salle de bain attenante2ième étage9' 4.2" x 13' 11.3"Autre
- Chambre à coucher principale2ième étage12' 8.3" x 19' 3.1"Autre
- Chambre à coucher2ième étage11' 1.8" x 10' 11.1"Autre
- Chambre à coucher2ième étage11' 6.9" x 16' 9.9"Autre
- Salle de bains2ième étage11' 6.7" x 7' 2.2"Autre
- Salle de lavagePrincipal11' 6.7" x 7' 2.2"Autre
- Salle de bainsPrincipal2' 10.6" x 7' 1.4"Autre
- Salle familialePrincipal13' 2.9" x 18' 10.3"Autre
- Salle à mangerPrincipal8' 8.5" x 9' 10.5"Autre
- CuisinePrincipal22' 8.4" x 11' 7.7"Autre
- SalonPrincipal16' 6.8" x 11' 3.8"Autre
- Sous-solSous-sol17' 8.9" x 13' 3.4"Autre
Agents de cette inscription
Contactez-nous pour plus d’informations
Contactez-nous pour plus d’informations
Emplacement
32 Sterling St, St. Catharines, Ontario, L2S 3T2 Canada
Autour de cette propriété
En savoir plus au sujet du quartier et des commodités autour de cette résidence.
Demander de l’information sur le quartier
En savoir plus au sujet du quartier et des commodités autour de cette résidence
Demander maintenantCalculatrice de versements hypothécaires
- $
- %$
- %
- Capital et intérêts 0
- Impôt foncier 0
- Frais de copropriété 0
Commercialisé par
Sotheby’s International Realty Canada
14 Queen Street, Box 1570
Niagara-on-the-Lake, Ontario, L0S 1J0

