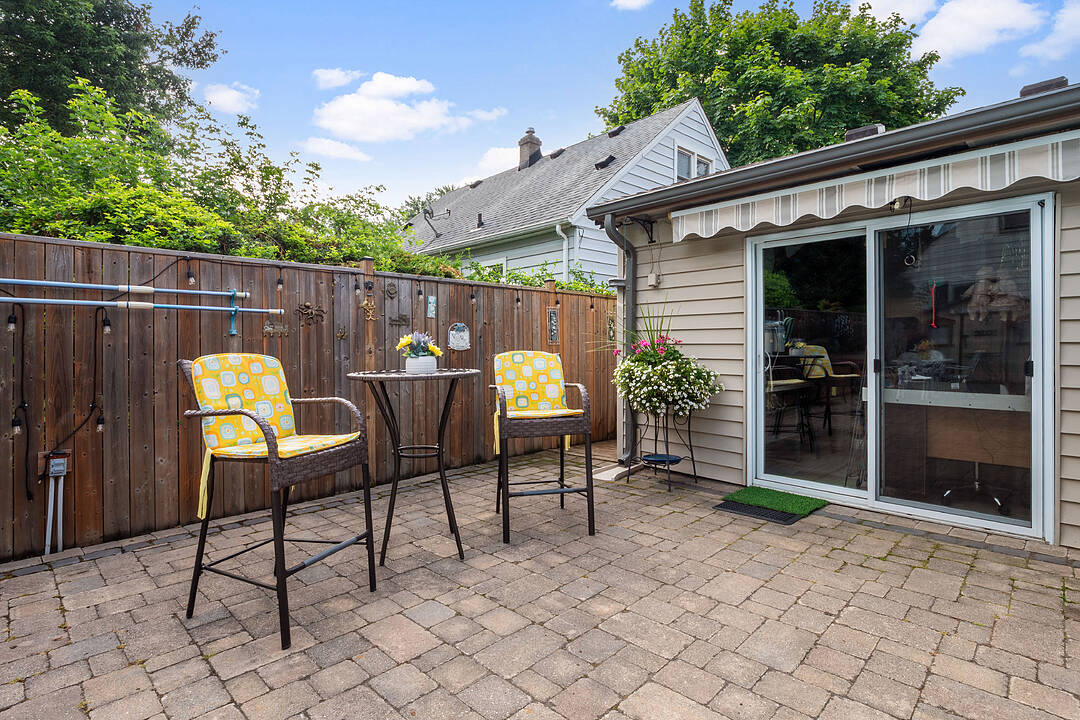Caractéristiques principales
- MLS® #: X12293952
- ID de propriété: SIRC2530211
- Type de propriété: Résidentiel, Maison unifamiliale détachée
- Grandeur du terrain: 7 857 pi.ca.
- Chambre(s) à coucher: 2+1
- Salle(s) de bain: 2
- Pièces supplémentaires: Sejour
- Stationnement(s): 5
Description de la propriété
Welcome to this beautifully maintained bungalow, perfectly situated in a highly sought-after, established neighborhood. Ideal for a variety of buyers - from downsizers to first-time homeowners or young families - this charming home combines comfort, functionality, and location. Step inside to discover a bright and spacious main level featuring a generous living room, an updated modern kitchen, two well-sized bedrooms, and a full bathroom. The finished lower level offers even more living space, including a large family room with a cozy gas fireplace, an additional bedroom and bathroom, and convenient laundry facilities - perfect for guests, teens, or multi-generational living. Outside, the backyard is designed for entertaining. Enjoy summer days in the inground heated pool, relax on the surrounding patios, or play in the landscaped grassed area - all within a fully fenced yard that offers privacy and room to gather. A large front deck provides a welcoming space to unwind or enjoy a quiet evening. Additional highlights include a double garage and a carport, providing ample parking and storage options. Meticulously cared for and move-in ready, this home offers the perfect blend of charm, space, and community living. Don't miss your chance - schedule your private viewing today!
Caractéristiques
- Climatisation centrale
- Clôture en bois
- Foyer
- Garage
- Patio
- Piscine extérieure
- Salle de lavage
- Stationnement
Pièces
- TypeNiveauDimensionsPlancher
- SalonPrincipal12' 9.5" x 18' 8.4"Autre
- CuisinePrincipal8' 10.2" x 11' 1.8"Autre
- Chambre à coucherPrincipal10' 5.9" x 12' 5.6"Autre
- Chambre à coucherPrincipal9' 6.1" x 10' 5.9"Autre
- Salle de bainsPrincipal7' 2.6" x 10' 2"Autre
- Salle familialeSupérieur20' 11.9" x 21' 11.7"Autre
- Chambre à coucherSupérieur10' 2" x 10' 5.9"Autre
- Salle de lavageSupérieur7' 6.5" x 8' 2.4"Autre
- Salle de bainsSupérieur4' 11" x 4' 11"Autre
Agents de cette inscription
Contactez-nous pour plus d’informations
Contactez-nous pour plus d’informations
Emplacement
309 Linwell Rd, St. Catharines, Ontario, L2N 1T2 Canada
Autour de cette propriété
En savoir plus au sujet du quartier et des commodités autour de cette résidence.
Demander de l’information sur le quartier
En savoir plus au sujet du quartier et des commodités autour de cette résidence
Demander maintenantCalculatrice de versements hypothécaires
- $
- %$
- %
- Capital et intérêts 0
- Impôt foncier 0
- Frais de copropriété 0
Commercialisé par
Sotheby’s International Realty Canada
14 Queen Street, Box 1570
Niagara-on-the-Lake, Ontario, L0S 1J0

