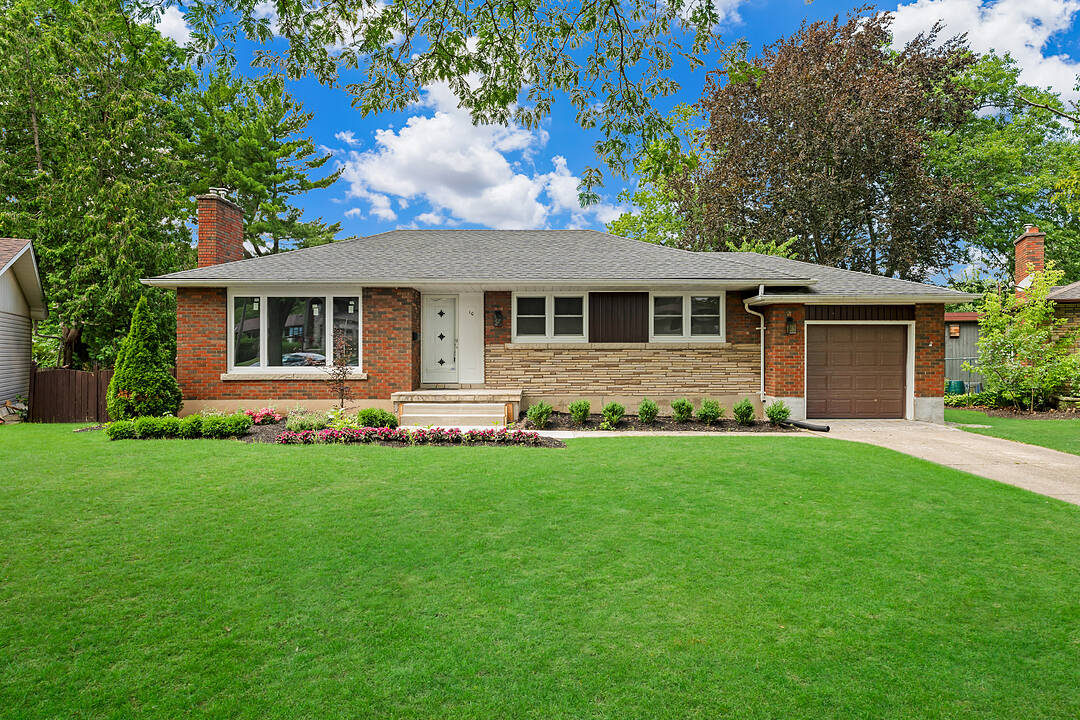- Vendu
Caractéristiques principales
- MLS® #: X12270213
- ID de propriété: SIRC2513131
- Type de propriété: Résidentiel, Maison unifamiliale détachée
- Grandeur du terrain: 10 800 pi.ca.
- Chambre(s) à coucher: 3+1
- Salle(s) de bain: 2
- Pièces supplémentaires: Sejour
- Stationnement(s): 4
- Inscrit par:
- Erikha Esposo
Description de la propriété
This recently renovated bungalow, situated on a pie-shaped lot, is located on a quiet street in the desirable Glenridge neighbourhood just minutes from the Pen Centre and Brock University. Bright, clean, and move-in ready, this charming home offers over 2,200 sq ft of finished living space, featuring 3+1 bedrooms and two full bathrooms. Step into a welcoming living room with a cozy fireplace that flows into the dining area. At the rear of the home, a spacious family room with large windows and walkout access leads directly to the backyard, creating a natural extension of your living space. The updated kitchen is complete with brand-new appliances, countertops, pantry storage, and windows overlooking the huge backyard. The finished basement provides a versatile space ideal for a home office, playroom, and guest suite. Additional highlights include a single-car garage, a long private driveway with parking for up to three vehicles, and new front steps. Enjoy the comfort of a fully renovated home in a family-friendly neighbourhood close to parks, excellent schools, and everyday essentials. A wonderful opportunity to settle in and truly feel at home.
Caractéristiques
- Arrière-cour
- Climatisation centrale
- Foyer
- Garage
- Salle de lavage
- Sous-sol – aménagé
- Stationnement
Pièces
- TypeNiveauDimensionsPlancher
- SalonPrincipal14' 1.6" x 15' 7"Autre
- Salle à mangerPrincipal7' 10.4" x 11' 4.6"Autre
- Salle familialePrincipal11' 11.7" x 14' 4.4"Autre
- CuisinePrincipal10' 11.1" x 11' 2.6"Autre
- AutrePrincipal11' 10.1" x 10' 6.7"Autre
- Chambre à coucherPrincipal10' 7.9" x 8' 7.9"Autre
- Chambre à coucherPrincipal9' 3" x 10' 9.9"Autre
- Salle de loisirsSous-sol22' 10.8" x 22' 1.7"Autre
- Chambre à coucherSous-sol10' 5.9" x 22' 5.6"Autre
- Bureau à domicileSous-sol9' 8.5" x 11' 8.9"Autre
- ServiceSous-sol14' 10.7" x 8' 2.4"Autre
Agents de cette inscription
Contactez-moi pour plus d’informations
Contactez-moi pour plus d’informations
Emplacement
10 West Hampton Rd, St. Catharines, Ontario, L2T 3E5 Canada
Autour de cette propriété
En savoir plus au sujet du quartier et des commodités autour de cette résidence.
Demander de l’information sur le quartier
En savoir plus au sujet du quartier et des commodités autour de cette résidence
Demander maintenantCommercialisé par
Sotheby’s International Realty Canada
14 Queen Street, Box 1570
Niagara-on-the-Lake, Ontario, L0S 1J0

