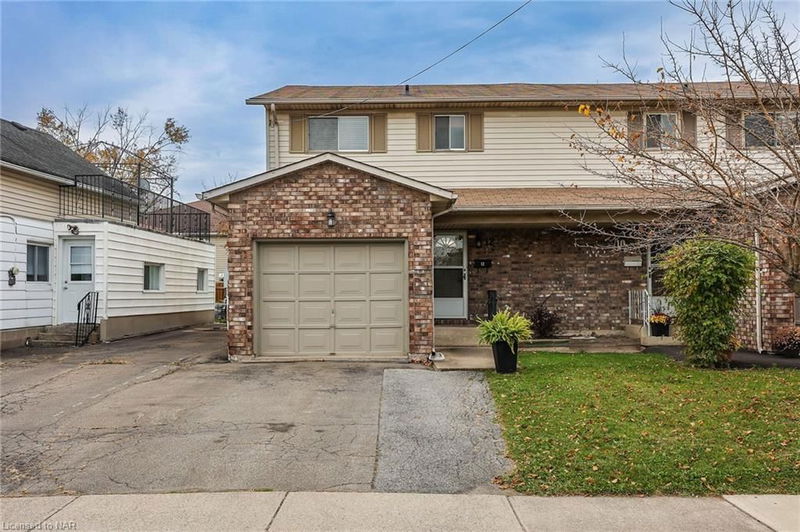Caractéristiques principales
- MLS® #: 40673544
- ID de propriété: SIRC2156997
- Type de propriété: Résidentiel, Maison unifamiliale détachée
- Aire habitable: 2 089 pi.ca.
- Construit en: 1988
- Chambre(s) à coucher: 3
- Salle(s) de bain: 1+2
- Stationnement(s): 3
- Inscrit par:
- RE/MAX GARDEN CITY REALTY INC.
Description de la propriété
Move in Ready 3 Bedroom 3 Bath Semi in West End. Great Neighborhood, Close to Downtown And Bus Routes. Home Features Single Attached Garage With Entrance to Front Hallway and Opener, Double Driveway, Back Yard With Covered Concrete Patio. Many Improvements Have Been Done Including New Kitchen, New Windows in Living Room and Dining Room, New Patio Door in Kitchen, Newer Flooring in Most of House. Home Features Large Living Room/Dining Room, Finished Rec Room in Basement, Large Bedrooms and a Bathroom on Every Level. Great Family Home With Over 2000 Sq Ft of Finished Living Space. It's Time to Make This Your Niagara Home.
Pièces
- TypeNiveauDimensionsPlancher
- SalonPrincipal39' 4.4" x 78' 10.4"Autre
- CuisinePrincipal29' 7.9" x 45' 11.1"Autre
- Chambre à coucher principale2ième étage32' 11.2" x 49' 5.7"Autre
- Salle de loisirsSous-sol36' 10.7" x 72' 5.6"Autre
- Chambre à coucher2ième étage32' 11.2" x 39' 7.1"Autre
- Chambre à coucher2ième étage32' 11.2" x 39' 7.1"Autre
- Salle de lavageSous-sol16' 8.3" x 29' 6.3"Autre
Agents de cette inscription
Demandez plus d’infos
Demandez plus d’infos
Emplacement
12 Hillview Road N, St. Catharines, Ontario, L2S 1R9 Canada
Autour de cette propriété
En savoir plus au sujet du quartier et des commodités autour de cette résidence.
Demander de l’information sur le quartier
En savoir plus au sujet du quartier et des commodités autour de cette résidence
Demander maintenantCalculatrice de versements hypothécaires
- $
- %$
- %
- Capital et intérêts 0
- Impôt foncier 0
- Frais de copropriété 0

